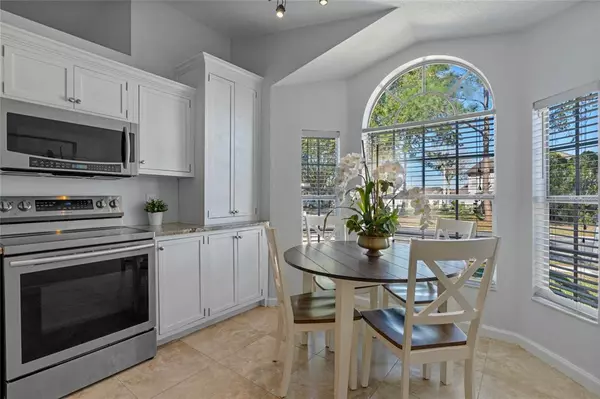For more information regarding the value of a property, please contact us for a free consultation.
1680 CHATHAM CIR Apopka, FL 32703
Want to know what your home might be worth? Contact us for a FREE valuation!

Our team is ready to help you sell your home for the highest possible price ASAP
Key Details
Sold Price $287,000
Property Type Single Family Home
Sub Type Single Family Residence
Listing Status Sold
Purchase Type For Sale
Square Footage 1,097 sqft
Price per Sqft $261
Subdivision Chelsea Parc
MLS Listing ID O6073268
Sold Date 01/30/23
Bedrooms 3
Full Baths 2
Construction Status Appraisal,Financing,Inspections
HOA Fees $50/qua
HOA Y/N Yes
Originating Board Stellar MLS
Year Built 1997
Annual Tax Amount $560
Lot Size 3,484 Sqft
Acres 0.08
Property Description
Come see this charming and updated 3 bedroom/ 2 bathroom/ 1 car garage home is Chelsea Parc before it is gone. Chelsea Parc is a single street pool community conveniently located near all that Apopka has to offer and just 4 minutes away to the 429. Upon entering the home you will admire the fresh neutral gray wall paint and complimenting floor tiles. The vaulted ceiling and natural light make the living room feel very spacious. If you are a fan of kitchens, you will adore the upgraded and over sized 15 x 16 kitchen. Highlights include newer stainless steel appliances, a eat in kitchen space, granite counter tops and wood cabinets. The main hallway is lit by a modern lighting rail and welcomes you to the the additional bedrooms and bathrooms. The Master Bedroom is a spacious 14x13 with a Master Bathroom that is highlighted by a walk in shower, dual pedestal sinks, curb-less stand up shower and bonus space large enough for a triangular jacuzzi tub. The master bedroom opens up to a long screened-in covered patio and the fully fenced in back yard. to let your furry friends loose or relax by the firepit with friends. The update and upgrade list is extensive. The roof was installed in 2018, the HVAC was installed in 2020, Knock down ceiling was installed in November 2022. Newer items to note are tile flooring, interior and exterior paint, appliances, water heater, fixtures, toilets, sinks, shower tile, shower glass, base boards, cabinets, countertops and more. As a bonus this home is only one home away from the community pool which has additional parking as well as more parking at a parking pad nearby. Location, location, location. In addition to the being a short drive to the 429 toll road and I-4, the home is nearby many Apopka and Altamonte Springs restaurants, shopping, and fitness centers as well as the Wekiva Springs golf course. Schedule and come see this home today.
Location
State FL
County Orange
Community Chelsea Parc
Zoning PUD
Rooms
Other Rooms Attic
Interior
Interior Features Ceiling Fans(s), Eat-in Kitchen, Open Floorplan, Solid Wood Cabinets, Stone Counters, Walk-In Closet(s)
Heating Central, Electric
Cooling Central Air
Flooring Tile
Fireplace false
Appliance Dishwasher, Disposal, Dryer, Microwave, Range, Refrigerator, Washer
Exterior
Exterior Feature Sidewalk, Sliding Doors
Parking Features Driveway, Garage Door Opener, Guest
Garage Spaces 1.0
Fence Fenced, Masonry, Wood
Community Features Pool
Utilities Available BB/HS Internet Available, Cable Available, Electricity Connected
Roof Type Shingle
Porch Covered, Patio, Screened
Attached Garage true
Garage true
Private Pool No
Building
Lot Description City Limits, Sidewalk, Paved
Story 1
Entry Level One
Foundation Slab
Lot Size Range 0 to less than 1/4
Sewer Public Sewer
Water Public
Architectural Style Traditional
Structure Type Block
New Construction false
Construction Status Appraisal,Financing,Inspections
Schools
Elementary Schools Lakeville Elem
Middle Schools Piedmont Lakes Middle
High Schools Wekiva High
Others
Pets Allowed Yes
Senior Community No
Ownership Fee Simple
Monthly Total Fees $50
Acceptable Financing Cash, Conventional, FHA, VA Loan
Membership Fee Required Required
Listing Terms Cash, Conventional, FHA, VA Loan
Special Listing Condition None
Read Less

© 2025 My Florida Regional MLS DBA Stellar MLS. All Rights Reserved.
Bought with COLDWELL BANKER REALTY




