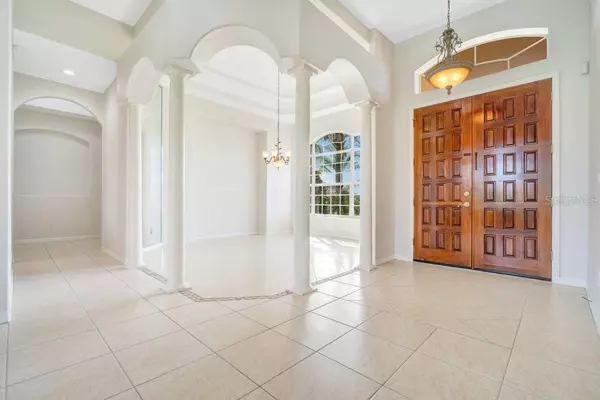For more information regarding the value of a property, please contact us for a free consultation.
4481 BEGONIA CT Windermere, FL 34786
Want to know what your home might be worth? Contact us for a FREE valuation!

Our team is ready to help you sell your home for the highest possible price ASAP
Key Details
Sold Price $882,375
Property Type Single Family Home
Sub Type Single Family Residence
Listing Status Sold
Purchase Type For Sale
Square Footage 3,460 sqft
Price per Sqft $255
Subdivision Magnolia Park Of Windermere
MLS Listing ID O6074699
Sold Date 01/10/23
Bedrooms 5
Full Baths 4
Construction Status Inspections
HOA Fees $116/qua
HOA Y/N Yes
Originating Board Stellar MLS
Year Built 2000
Annual Tax Amount $9,385
Lot Size 0.830 Acres
Acres 0.83
Property Description
One or more photo(s) has been virtually staged. Enjoy luxury living in the heart of Central Florida! Located in Windermere this beautiful move-in ready, spacious pool home on nearly a one acre lot, located on a cul-de-sac in the highly desirable gated community of Magnolia Park of Windermere. As you arrive, you will be greeted with a circular driveway with an additional parking pad. An amazing pool view, greets you through the formal living room, with custom tray and crown molding ceiling, overlooking the very spacious lawn with a back fenced brick wall. The dining room offers double tray ceiling lines with a hallway that leads you to a 25 ft tall atrium, with a passage way to the right is the laundry room that continues to a 3 car spacious garage to the atriums' left, is the large family room with a wood burning fireplace offering an open concept kitchen, with NEWER APPLIANCES, and dinette area! The floor plan continues, arriving at two bedrooms with a full bath confirming the homes split floor plan, providing privacy, with the very large Master Suite and additional bedroom, that can double as an office or fitness room, on the opposite side on the first floor. Several bedrooms have walk in closets for ample storage. The second floor boasts a large bonus room with its' own full bath and closet space. This oversized lot has mature lush landscaping, including fruit trees. The home offers TWO NEWER A/C UNITS IN 2018 AND 2021, EIGHT CLOSED CIRCUIT SECURITY CAMERAS with a DVR, HOT WATER HEATER 2019. The enclosed screened pool/spa lanai measures 30 x 36 with an outdoor summer kitchen offering plenty of space for entertaining, especially with the surround sound speakers throughout the home. With no rear neighbors in view, location, location, location, this property has easy access to the FL Turnpike, 429, 408, Disney and the Butler Chain of Lakes. Lots of shopping, golf courses, restaurants and hospitals in a top-rated school district!
Location
State FL
County Orange
Community Magnolia Park Of Windermere
Zoning R-CE-C
Interior
Interior Features Built-in Features, Ceiling Fans(s), Coffered Ceiling(s), Crown Molding, Eat-in Kitchen, Kitchen/Family Room Combo, Master Bedroom Main Floor, Solid Surface Counters, Split Bedroom, Thermostat, Tray Ceiling(s), Walk-In Closet(s)
Heating Central, Electric
Cooling Central Air
Flooring Tile
Fireplaces Type Wood Burning
Furnishings Unfurnished
Fireplace true
Appliance Dishwasher, Dryer, Electric Water Heater, Exhaust Fan, Microwave, Range, Refrigerator, Washer, Water Filtration System
Laundry Inside, Laundry Room
Exterior
Exterior Feature Irrigation System, Lighting, Outdoor Grill, Outdoor Kitchen, Sliding Doors, Sprinkler Metered
Parking Features Common, Driveway
Garage Spaces 3.0
Fence Fenced, Masonry
Pool Deck, Gunite, In Ground, Lighting, Outside Bath Access, Pool Sweep, Screen Enclosure
Community Features Gated
Utilities Available Electricity Connected, Street Lights
View Pool, Trees/Woods
Roof Type Tile
Porch Covered, Enclosed, Rear Porch, Screened
Attached Garage true
Garage true
Private Pool Yes
Building
Lot Description Conservation Area, Landscaped, Level, Near Golf Course, Oversized Lot, Sidewalk, Street Dead-End, Paved
Story 2
Entry Level One
Foundation Slab
Lot Size Range 1/2 to less than 1
Sewer Septic Tank
Water Well
Architectural Style Florida
Structure Type Block, Concrete, Stucco
New Construction false
Construction Status Inspections
Schools
Elementary Schools Windermere Elem
Middle Schools Bridgewater Middle
High Schools Windermere High School
Others
Pets Allowed Yes
Senior Community No
Ownership Fee Simple
Monthly Total Fees $116
Acceptable Financing Cash, Conventional, FHA, VA Loan
Membership Fee Required Required
Listing Terms Cash, Conventional, FHA, VA Loan
Special Listing Condition None
Read Less

© 2024 My Florida Regional MLS DBA Stellar MLS. All Rights Reserved.
Bought with CHARLES RUTENBERG REALTY ORLANDO




