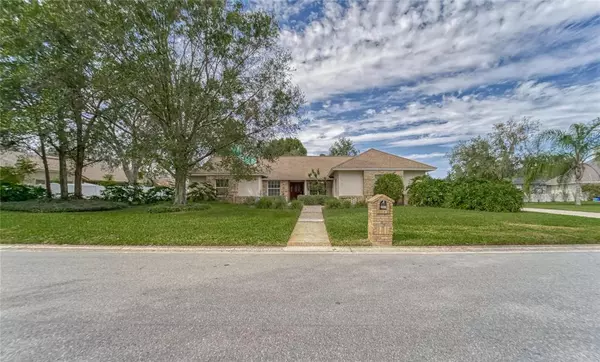For more information regarding the value of a property, please contact us for a free consultation.
2907 BARRET AVE Plant City, FL 33566
Want to know what your home might be worth? Contact us for a FREE valuation!

Our team is ready to help you sell your home for the highest possible price ASAP
Key Details
Sold Price $390,000
Property Type Single Family Home
Sub Type Single Family Residence
Listing Status Sold
Purchase Type For Sale
Square Footage 2,572 sqft
Price per Sqft $151
Subdivision Walden Lake
MLS Listing ID T3416495
Sold Date 12/30/22
Bedrooms 4
Full Baths 3
Construction Status Appraisal,Financing,Inspections
HOA Fees $2/ann
HOA Y/N Yes
Originating Board Stellar MLS
Year Built 1990
Annual Tax Amount $2,341
Lot Size 0.380 Acres
Acres 0.38
Lot Dimensions 121X138
Property Description
One or more photo(s) has been virtually staged. Executive 4 bedroom 3 bath home in home in Walden Lake Aston Woods. This classic home has an oversized 2 car side load garage and is tucked away on a beautiful maturely landscaped lot on a quiet street. As you enter the front door you are greeted with the open floor plan and potential flexibility on how to use the space. Classic architectural details abound, double skylights, vaulted ceilings, angled walls, oversized windows, 2 fireplaces (one of them double sided in the Owner's suite) and a 2/2 split bedroom plan. The owners suite features a large ensuite bath with double sinks, a large soaking tub in front of the fireplace, and a huge walk-in closet and connects with a bedroom making for a perfect nursery or home office. The secondary bedrooms are oversized at 11 x12 one with a double closet. The kitchen is at the heart of the home, and is open to the family room and dinette. Holiday meals will not be crowded in this kitchen with a peninsula, built in kitchen desk and solid wall of pantry cabinets. The family room has interesting light filled transom windows and a traditional brick fireplace. Outside the sliding doors to the lanai you will find a serene view into the back yard. This home is full of character and charm and the quality does not compare to that of new construction. Take a look today and enjoy the charm of Walden Lake. Walden Lake is a beautiful gated community conveniently located between Tampa & Orlando, ideal for quick commutes to work, beaches, amusement parks & more. Enjoy an active lifestyle with community amenities including walking trails, lake w/fishing dock, playground, recreation fields & dog park. Stop fighting traffic, come see all Historic Plant City has to offer. *Ice & Water do not work in the kitchen refrigerator. Cooktop on the lanai does not work and lanai fans are not warranted*
Location
State FL
County Hillsborough
Community Walden Lake
Zoning PD
Rooms
Other Rooms Family Room, Inside Utility
Interior
Interior Features Ceiling Fans(s), Skylight(s), Split Bedroom, Walk-In Closet(s)
Heating Central, Electric
Cooling Central Air
Flooring Carpet, Tile, Wood
Fireplaces Type Family Room, Master Bedroom
Fireplace true
Appliance Dishwasher, Disposal, Dryer, Microwave, Range, Refrigerator, Washer
Laundry Laundry Room
Exterior
Exterior Feature Irrigation System
Garage Garage Door Opener
Garage Spaces 2.0
Community Features Deed Restrictions, Park, Playground
Utilities Available BB/HS Internet Available, Cable Available, Cable Connected
Amenities Available Vehicle Restrictions
Waterfront false
Roof Type Shingle
Parking Type Garage Door Opener
Attached Garage true
Garage true
Private Pool No
Building
Lot Description City Limits
Entry Level One
Foundation Slab
Lot Size Range 1/4 to less than 1/2
Sewer Public Sewer
Water Public
Structure Type Block, Stucco
New Construction false
Construction Status Appraisal,Financing,Inspections
Schools
Elementary Schools Walden Lake-Hb
Middle Schools Tomlin-Hb
High Schools Plant City-Hb
Others
Pets Allowed Yes
Senior Community No
Ownership Fee Simple
Monthly Total Fees $61
Acceptable Financing Cash, Conventional, FHA
Membership Fee Required Required
Listing Terms Cash, Conventional, FHA
Special Listing Condition None
Read Less

© 2024 My Florida Regional MLS DBA Stellar MLS. All Rights Reserved.
Bought with KP REALTY SERVICES INC
Learn More About LPT Realty





