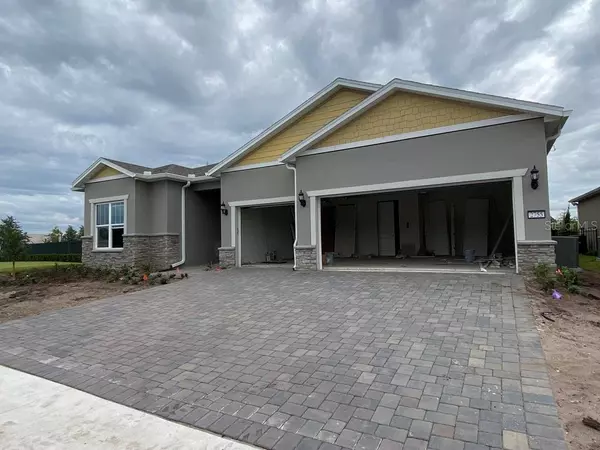For more information regarding the value of a property, please contact us for a free consultation.
2755 RIVER CREEK LN Saint Cloud, FL 34771
Want to know what your home might be worth? Contact us for a FREE valuation!

Our team is ready to help you sell your home for the highest possible price ASAP
Key Details
Sold Price $804,436
Property Type Single Family Home
Sub Type Single Family Residence
Listing Status Sold
Purchase Type For Sale
Square Footage 2,808 sqft
Price per Sqft $286
Subdivision Del Webb Sunbridge Ph 1
MLS Listing ID J955349
Sold Date 11/11/22
Bedrooms 3
Full Baths 3
Half Baths 1
HOA Fees $383/mo
HOA Y/N Yes
Originating Board Stellar MLS
Year Built 2022
Annual Tax Amount $1,012
Lot Size 8,276 Sqft
Acres 0.19
Property Description
Del Webb Sunbridge is a remarkable place to call home. As you drive through the gated guard house you can't help but notice the beautifully landscaped entryway and the walking trails that continue throughout the entire community. The 27,000-square-foot amenity center, the Hammock Club, offers a Lifestyle Director and is truly the perfect place to get fit and meet your neighbors. You can enjoy the zero-entry resort style pool, play tennis and pickle ball on the sports courts, take advantage of all the fitness center has to offer, enjoy a wonderful meal at the Tavern, and if you love arts and crafts, the studio options are endless. This Renown Model, with its extended private screen-enclosed patio and heated pool, offers a tranquil environment to relax and enjoy all life has to offer. The natural light throughout enhances the open floor plan which boasts a kitchen with soft-close gray cabinets, quartz countertops, natural gas cooking, stainless appliances, and a large center island. The Owner's Suite has an amazing walk-in closet and the huge en-suite bath offers a large walk-in shower and bench. Behind tall double doors, you can get a lot of work done in the flex area that can be used as an office/den/craft/exercise space or whatever you desire. The large indoor utility space is so inviting and the oversized three-car garage offers the perfect space to house a golf cart. This ideal location with easy access to the 417 is located off Narcossee Road. It is approximately 10 minutes to Lake Nona where you will find great restaurants, medical facilities, and the USTA (United States Tennis Association), 20 minutes to Orlando International Airport, 30 minutes to downtown, and if you love the beach only 60 minutes to Cocoa Beach. Enjoy the easy lifestyle of this 55+ world-class community where the internet and yard maintenance are included in your HOA fees.
Location
State FL
County Osceola
Community Del Webb Sunbridge Ph 1
Zoning RES
Rooms
Other Rooms Den/Library/Office, Great Room, Inside Utility
Interior
Interior Features Built-in Features, Ceiling Fans(s), Crown Molding, Eat-in Kitchen, High Ceilings, In Wall Pest System, Kitchen/Family Room Combo, Master Bedroom Main Floor, Open Floorplan, Pest Guard System, Split Bedroom, Stone Counters, Tray Ceiling(s), Walk-In Closet(s), Window Treatments
Heating Electric, Heat Pump
Cooling Central Air
Flooring Ceramic Tile
Fireplace false
Appliance Built-In Oven, Dishwasher, Disposal, Dryer, Gas Water Heater, Microwave, Range, Range Hood, Refrigerator, Tankless Water Heater, Washer
Laundry Inside, Laundry Room
Exterior
Exterior Feature Irrigation System, Rain Gutters, Sidewalk, Sliding Doors
Garage Driveway, Garage Door Opener
Garage Spaces 3.0
Pool Gunite, Heated, In Ground, Screen Enclosure
Community Features Clubhouse, Deed Restrictions, Fitness Center, Gated, Golf Carts OK, Park, Pool, Restaurant, Sidewalks, Special Community Restrictions, Tennis Courts
Utilities Available Cable Connected, Electricity Connected, Fiber Optics, Natural Gas Connected, Public, Sewer Connected, Sprinkler Recycled, Street Lights, Underground Utilities, Water Connected
Waterfront false
Roof Type Shingle
Parking Type Driveway, Garage Door Opener
Attached Garage true
Garage true
Private Pool Yes
Building
Lot Description Landscaped, Level, Sidewalk, Paved
Entry Level One
Foundation Slab
Lot Size Range 0 to less than 1/4
Builder Name Pulte
Sewer Public Sewer
Water Public
Architectural Style Craftsman
Structure Type Block, Concrete, Stone, Stucco
New Construction false
Others
Pets Allowed Yes
HOA Fee Include Guard - 24 Hour, Common Area Taxes, Pool, Internet, Maintenance Grounds, Management, Pool, Private Road, Recreational Facilities
Senior Community Yes
Ownership Fee Simple
Monthly Total Fees $431
Acceptable Financing Cash, Conventional, FHA, VA Loan
Membership Fee Required Required
Listing Terms Cash, Conventional, FHA, VA Loan
Num of Pet 3
Special Listing Condition None
Read Less

© 2024 My Florida Regional MLS DBA Stellar MLS. All Rights Reserved.
Bought with COLDWELL BANKER REALTY
Learn More About LPT Realty





