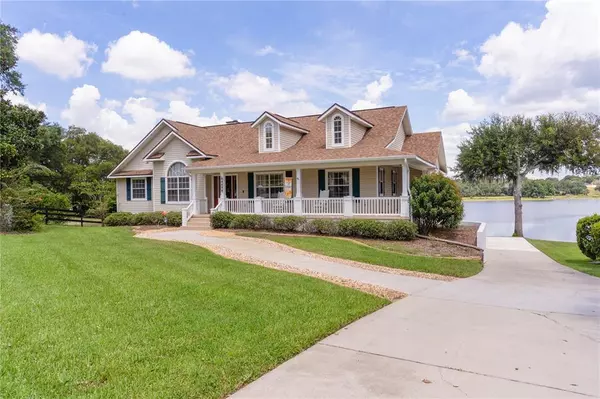For more information regarding the value of a property, please contact us for a free consultation.
1737 SHORE LINE DR Leesburg, FL 34748
Want to know what your home might be worth? Contact us for a FREE valuation!

Our team is ready to help you sell your home for the highest possible price ASAP
Key Details
Sold Price $705,000
Property Type Single Family Home
Sub Type Single Family Residence
Listing Status Sold
Purchase Type For Sale
Square Footage 2,942 sqft
Price per Sqft $239
Subdivision Lake Myrtle Shores Sub
MLS Listing ID G5059779
Sold Date 11/15/22
Bedrooms 4
Full Baths 3
HOA Fees $25/ann
HOA Y/N Yes
Originating Board Stellar MLS
Year Built 1996
Annual Tax Amount $3,355
Lot Size 0.580 Acres
Acres 0.58
Lot Dimensions 103x266x101x261
Property Description
Highly sought after Lake Myrtle Shores!! A Waterfront Community that's close to Leesburg & The Villages! This custom built 4 bedroom, 3 bath home has been totally renovated by the current owner and is a must to see. The main floor of this home has hardwood floors & vaulted ceilings. Spacious family room with wood burning fireplace, custom mantle & built in shelving/cabinets with french doors to 18x11 screened balcony overlooking the pool and lake. Formal living & dining rooms, living room is currently being used as an office that has french doors & a pocket door to close off for privacy, the dining room has dormer window accent. You'll love the eat in bar kitchen that has custom wood cabinets w/soft close doors, granite counter tops, tiled backsplash, stainless steel appliances, pantry and a breakfast nook with bay window overlooking pool & lake. The grand master suite also has dormer window accent, his & her closets, a beautiful tiled master bath that has double vanities w/granite tops, a large walk in shower w/dual heads and sun window making it light & bright. 2nd & 3rd bedrooms have double closets and window seats, 2nd bath is tiled w/double vanities, granite tops and walk in shower. 9x9 laundry room off of the kitchen w/tile floor, closet, built in cabinets and drying rack. Downstairs is a 26x20 open area that is currently being used as a 4th bedroom that was a walk in closet w/sliding barn doors and a full tiled bathroom with large walk in shower. This area would also make a perfect family area, game room or mancave that has french doors leading to the screened pool and spa. Inground pool has a 51x31 screen enclosure and 22x11 spa area. 29x21 two car garage with electric opener, closet and 8x11 storage/workshop area. New roof in 2022, pool pump 2021, well pump 2016, HVAC 2012. Plus a beautifully landscaped 1/2 acre lot with concrete curbed flower beds, irrigation system & fenced backyard. The views of Myrtle Lake from this home are incredible. This is a private lake that is perfect for boating, skiing, jet skiing, fishing or just relaxing and enjoying the sunsets. There is also a private deeded area to launch your watercrafts from. Truly a rare find, come see for yourself.
Location
State FL
County Lake
Community Lake Myrtle Shores Sub
Zoning RP
Rooms
Other Rooms Attic, Bonus Room, Den/Library/Office, Formal Dining Room Separate, Inside Utility
Interior
Interior Features Built-in Features, Cathedral Ceiling(s), Ceiling Fans(s), Eat-in Kitchen, Master Bedroom Main Floor, Solid Surface Counters, Solid Wood Cabinets, Walk-In Closet(s), Window Treatments
Heating Central, Electric
Cooling Central Air
Flooring Carpet, Wood
Fireplaces Type Living Room, Wood Burning
Fireplace true
Appliance Dishwasher, Disposal, Electric Water Heater, Range, Refrigerator
Laundry Inside, Laundry Room
Exterior
Exterior Feature Balcony, French Doors
Garage Driveway, Garage Door Opener, Garage Faces Side
Garage Spaces 2.0
Fence Fenced, Other
Pool Gunite, In Ground, Lighting, Screen Enclosure
Community Features Boat Ramp, Deed Restrictions, Fishing, Water Access, Waterfront
Utilities Available BB/HS Internet Available, Cable Available, Electricity Connected
Amenities Available Private Boat Ramp
Waterfront true
Waterfront Description Lake
View Y/N 1
Water Access 1
Water Access Desc Lake
View Water
Roof Type Shingle
Parking Type Driveway, Garage Door Opener, Garage Faces Side
Attached Garage true
Garage true
Private Pool Yes
Building
Lot Description Gentle Sloping, In County, Paved
Entry Level Two
Foundation Slab
Lot Size Range 1/2 to less than 1
Sewer Septic Tank
Water Well
Architectural Style Traditional
Structure Type Block, Wood Frame
New Construction false
Others
Pets Allowed Yes
Senior Community No
Ownership Fee Simple
Monthly Total Fees $25
Acceptable Financing Cash, Conventional, VA Loan
Membership Fee Required Required
Listing Terms Cash, Conventional, VA Loan
Special Listing Condition None
Read Less

© 2024 My Florida Regional MLS DBA Stellar MLS. All Rights Reserved.
Bought with KELLER WILLIAMS ELITE PARTNERS III REALTY
Learn More About LPT Realty





