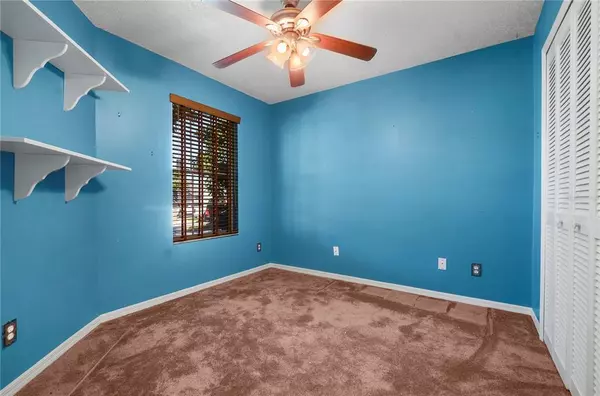For more information regarding the value of a property, please contact us for a free consultation.
1778 CHATHAM CIR Apopka, FL 32703
Want to know what your home might be worth? Contact us for a FREE valuation!

Our team is ready to help you sell your home for the highest possible price ASAP
Key Details
Sold Price $277,000
Property Type Single Family Home
Sub Type Single Family Residence
Listing Status Sold
Purchase Type For Sale
Square Footage 1,149 sqft
Price per Sqft $241
Subdivision Chelsea Parc
MLS Listing ID O6064675
Sold Date 11/15/22
Bedrooms 3
Full Baths 2
Construction Status Inspections
HOA Fees $50/qua
HOA Y/N Yes
Originating Board Stellar MLS
Year Built 1992
Annual Tax Amount $540
Lot Size 5,662 Sqft
Acres 0.13
Property Description
Welcome home to this charming 3 bedroom, 2 bath, 1 car garage home in the middle of it all in Apopka! This well maintained home offers vaulted ceilings, natural light pouring in through the windows, sliding doors, and skylights, open concept kitchen and living room, and wood burning fireplace. The owner suite is ample size with a walk-in closet. The home offers a rear screened in porch to enjoy these cool autumn evenings. The backyard has plenty of space for the gardener's green thumb, the entertainer's fire pit, swing set, or place for the pets to run. Conveniently located near the 414/429, 436, and 441. Schedule your showing TODAY!
Location
State FL
County Orange
Community Chelsea Parc
Zoning PUD
Rooms
Other Rooms Attic, Great Room
Interior
Interior Features Ceiling Fans(s), High Ceilings, Kitchen/Family Room Combo, Open Floorplan, Skylight(s), Solid Surface Counters, Thermostat, Walk-In Closet(s)
Heating Central
Cooling Central Air
Flooring Carpet, Laminate, Tile
Fireplaces Type Wood Burning
Fireplace true
Appliance Dishwasher, Dryer, Range, Refrigerator, Washer
Laundry In Garage
Exterior
Exterior Feature Fence, Irrigation System
Garage Spaces 1.0
Community Features Pool
Utilities Available BB/HS Internet Available, Cable Connected, Electricity Connected, Public, Water Connected
Roof Type Shingle
Attached Garage true
Garage true
Private Pool No
Building
Lot Description Paved
Story 1
Entry Level One
Foundation Slab
Lot Size Range 0 to less than 1/4
Sewer Public Sewer
Water Public
Architectural Style Bungalow
Structure Type Cement Siding
New Construction false
Construction Status Inspections
Schools
Elementary Schools Lakeville Elem
Middle Schools Piedmont Lakes Middle
High Schools Wekiva High
Others
Pets Allowed Yes
Senior Community No
Ownership Fee Simple
Monthly Total Fees $50
Acceptable Financing Cash, Conventional, FHA, VA Loan
Membership Fee Required Required
Listing Terms Cash, Conventional, FHA, VA Loan
Special Listing Condition None
Read Less

© 2025 My Florida Regional MLS DBA Stellar MLS. All Rights Reserved.
Bought with STELLAR NON-MEMBER OFFICE




