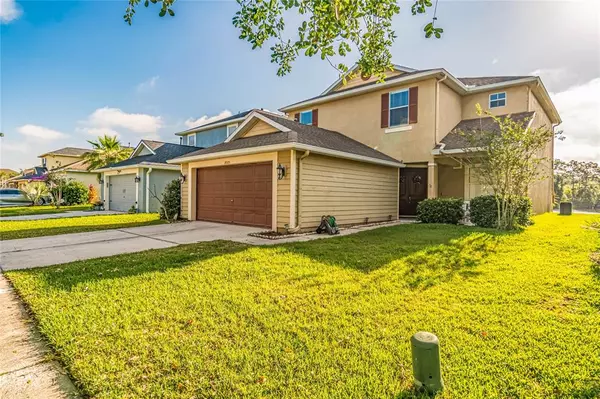For more information regarding the value of a property, please contact us for a free consultation.
20725 WHITEWOOD WAY Tampa, FL 33647
Want to know what your home might be worth? Contact us for a FREE valuation!

Our team is ready to help you sell your home for the highest possible price ASAP
Key Details
Sold Price $430,000
Property Type Single Family Home
Sub Type Single Family Residence
Listing Status Sold
Purchase Type For Sale
Square Footage 2,454 sqft
Price per Sqft $175
Subdivision Live Oak Preserve Ph 1C Village
MLS Listing ID T3367173
Sold Date 11/04/22
Bedrooms 4
Full Baths 2
Half Baths 1
Construction Status Inspections
HOA Fees $125/mo
HOA Y/N Yes
Originating Board Stellar MLS
Year Built 2005
Annual Tax Amount $4,652
Lot Size 5,662 Sqft
Acres 0.13
Lot Dimensions 46x126
Property Description
Fantastic 4 Bedroom 2.5 Bathroom 2 car garage home with beautiful pond views located in the gated community of Live Oak Preserve!!! This home features many upgrades to include new kitchen (2021), new HVAC (2021), new owner suite Bathroom (2022), and much more!! As walk in the home you will see it has a spacious open floor plan great for entertaining. Porcelain tile planks throughout the downstairs lead you into a formal dining area and spacious office with glass door. Through the house into the gourmet kitchen which includes upgraded granite counter tops, new cabinets, built in wine refrigerator and new gas range stove. In addition a large family room overlooking the beautiful pond views. Upstairs features owners retreat with beautiful upgraded bathroom featuring frameless glass shower, granite counter tops, new tile, and shower head. The three additional bedrooms are all very spacious. This community features wonderful amenities which include clubhouse, tennis courts, Basketball courts, Resort style pool, gym, and playground. Conveniently located close to I75, restaurants, entertainment, Wire Grass Mall, and area hospitals. This home is a must see!!!
Location
State FL
County Hillsborough
Community Live Oak Preserve Ph 1C Village
Zoning PD
Interior
Interior Features Ceiling Fans(s)
Heating Central
Cooling Central Air
Flooring Tile
Fireplace false
Appliance Microwave, Range, Refrigerator
Exterior
Exterior Feature Sliding Doors
Garage Spaces 2.0
Utilities Available Public
Waterfront false
Roof Type Shingle
Attached Garage true
Garage true
Private Pool No
Building
Story 2
Entry Level One
Foundation Slab
Lot Size Range 0 to less than 1/4
Sewer Public Sewer
Water Public
Structure Type Block
New Construction false
Construction Status Inspections
Others
Pets Allowed Yes
Senior Community Yes
Ownership Fee Simple
Monthly Total Fees $160
Membership Fee Required Required
Special Listing Condition None
Read Less

© 2024 My Florida Regional MLS DBA Stellar MLS. All Rights Reserved.
Bought with RE/MAX ALLIANCE GROUP
Learn More About LPT Realty





