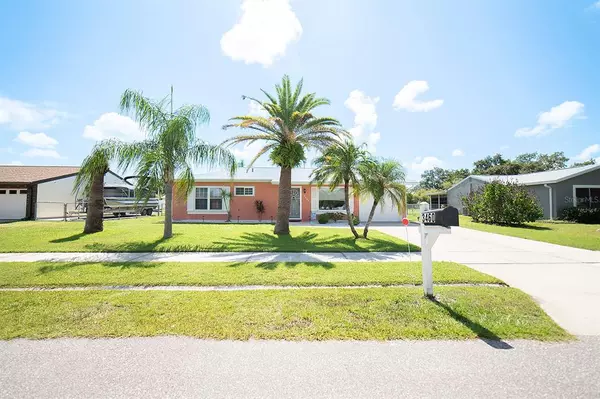For more information regarding the value of a property, please contact us for a free consultation.
3460 LULLABY RD North Port, FL 34287
Want to know what your home might be worth? Contact us for a FREE valuation!

Our team is ready to help you sell your home for the highest possible price ASAP
Key Details
Sold Price $276,900
Property Type Single Family Home
Sub Type Single Family Residence
Listing Status Sold
Purchase Type For Sale
Square Footage 912 sqft
Price per Sqft $303
Subdivision Port Charlotte Sub 52
MLS Listing ID N6122489
Sold Date 10/28/22
Bedrooms 2
Full Baths 1
Half Baths 1
Construction Status Appraisal,Financing,Inspections
HOA Fees $20/ann
HOA Y/N Yes
Originating Board Stellar MLS
Year Built 1979
Annual Tax Amount $1,331
Lot Size 10,018 Sqft
Acres 0.23
Lot Dimensions 80x125
Property Description
Beautifully maintained, Charming home situated in the back of a quiet and lovely neighborhood. Great big fenced in backyard ready for a pool or outbuilding. Now let's check out the spacious living room with ceiling fan and large picture window letting in the Florida sunshine. All freshly painted interior. Travel back to the dining area and kitchen. All newer soft close cabinets, counters and appliances. Plenty room for the two of you to cook some great meals. Upgraded Electrical Panel, LED lighting, outlets and smoke alarms. Before retiring to the bedrooms step out on to the large enclosed lanai with sliding windows new in 2017! There is a very clever bathroom arrangement. You have a toilet and sink off the main living area and one off the master bedroom. A tub and shower connects these two bathrooms. Wrap the tour up with a decent sized 1 car garage, washer and dryer with above cabinets and Shelving on both sides of the garage walls. Roof new in 2014, Hurricane shutters new in 2019 along with a hurricane rated garage door. This really is a great home for a great value under $300,000.
Location
State FL
County Sarasota
Community Port Charlotte Sub 52
Zoning RSF2
Interior
Interior Features Ceiling Fans(s), Open Floorplan, Window Treatments
Heating Central, Electric
Cooling Central Air
Flooring Carpet, Ceramic Tile
Furnishings Unfurnished
Fireplace false
Appliance Dishwasher, Dryer, Electric Water Heater, Microwave, Refrigerator, Washer
Laundry In Garage
Exterior
Exterior Feature Sliding Doors
Garage Spaces 1.0
Fence Chain Link
Utilities Available Cable Connected, Electricity Connected
Waterfront false
Roof Type Shingle
Attached Garage true
Garage true
Private Pool No
Building
Lot Description City Limits, Paved
Story 1
Entry Level One
Foundation Slab
Lot Size Range 0 to less than 1/4
Sewer Public Sewer
Water Public
Architectural Style Florida
Structure Type Stucco, Wood Frame
New Construction false
Construction Status Appraisal,Financing,Inspections
Others
Pets Allowed Yes
Senior Community No
Ownership Fee Simple
Monthly Total Fees $20
Acceptable Financing Cash, Conventional, FHA, VA Loan
Membership Fee Required Required
Listing Terms Cash, Conventional, FHA, VA Loan
Special Listing Condition None
Read Less

© 2024 My Florida Regional MLS DBA Stellar MLS. All Rights Reserved.
Bought with PREMIER SOTHEBYS INTL REALTY
Learn More About LPT Realty





