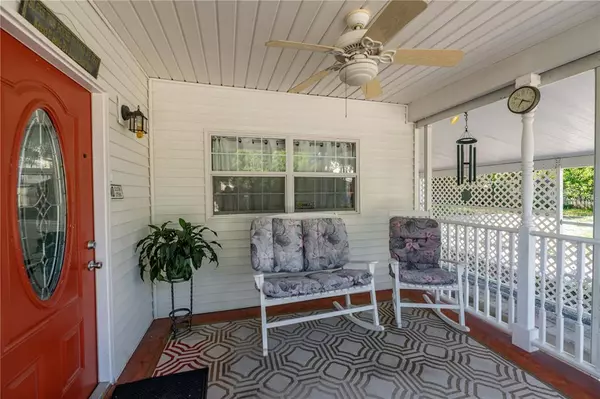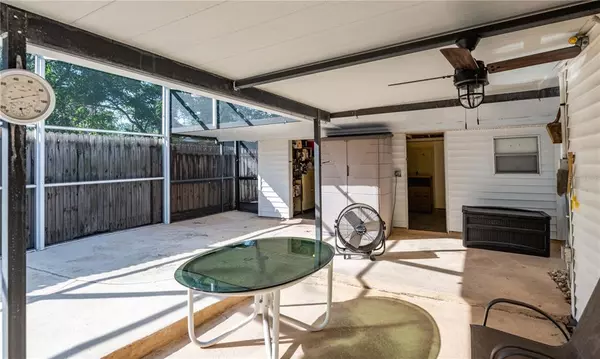For more information regarding the value of a property, please contact us for a free consultation.
3311 N PERRY AVE Tampa, FL 33603
Want to know what your home might be worth? Contact us for a FREE valuation!

Our team is ready to help you sell your home for the highest possible price ASAP
Key Details
Sold Price $495,000
Property Type Single Family Home
Sub Type Single Family Residence
Listing Status Sold
Purchase Type For Sale
Square Footage 2,000 sqft
Price per Sqft $247
Subdivision Buffalo Heights
MLS Listing ID U8162153
Sold Date 10/07/22
Bedrooms 3
Full Baths 2
HOA Y/N No
Originating Board Stellar MLS
Year Built 1949
Annual Tax Amount $1,932
Lot Size 7,405 Sqft
Acres 0.17
Lot Dimensions 80.6x93.01
Property Description
Location location location! Located three minutes from Armature Works, restaurants and many attractions in Buffalo Heights. Across from the Hillsborough River. No Flood Insurance required. This 3 bedroom 2 bath home is ready for its next owner. Can be converted into a fourth bedroom if you add a closet. Total heated Square feet is 2000, total square feet is 3000. Screened and covered lanai. Large 2 story detached garage has ample room for storage. There is a detached work shop and storage area, with Ac and electric. Landscaped with many plants and fruit trees. Stand alone stucco pool shed located to the left of the garage. Priced to sell. Some furniture and safes to convey. Make an appointment to view today! This home will not last long.
Location
State FL
County Hillsborough
Community Buffalo Heights
Zoning RS-60
Interior
Interior Features Dry Bar, Master Bedroom Main Floor, Solid Wood Cabinets, Thermostat
Heating Central
Cooling Central Air
Flooring Laminate, Other, Terrazzo, Wood
Fireplace false
Appliance Range, Refrigerator
Exterior
Exterior Feature Awning(s), Fence, Rain Barrel/Cistern(s), Rain Gutters, Sliding Doors
Garage Spaces 1.0
Utilities Available Cable Connected, Electricity Connected, Sewer Connected, Water Connected
Roof Type Shingle
Attached Garage false
Garage true
Private Pool Yes
Building
Story 1
Entry Level One
Foundation Crawlspace, Slab
Lot Size Range 0 to less than 1/4
Sewer Public Sewer
Water Public
Structure Type Block, Stucco, Vinyl Siding, Wood Frame
New Construction false
Others
Senior Community No
Ownership Fee Simple
Acceptable Financing Cash, Conventional
Listing Terms Cash, Conventional
Special Listing Condition None
Read Less

© 2025 My Florida Regional MLS DBA Stellar MLS. All Rights Reserved.
Bought with SELLSTATE LEGACY REALTY




