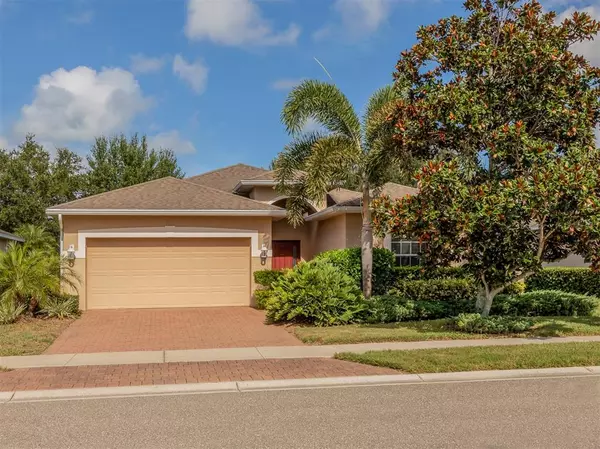For more information regarding the value of a property, please contact us for a free consultation.
9107 COACHMAN DR Venice, FL 34293
Want to know what your home might be worth? Contact us for a FREE valuation!

Our team is ready to help you sell your home for the highest possible price ASAP
Key Details
Sold Price $459,900
Property Type Single Family Home
Sub Type Single Family Residence
Listing Status Sold
Purchase Type For Sale
Square Footage 1,806 sqft
Price per Sqft $254
Subdivision Pennington Place
MLS Listing ID N6122550
Sold Date 09/16/22
Bedrooms 3
Full Baths 2
Construction Status Inspections
HOA Fees $263/qua
HOA Y/N Yes
Originating Board Stellar MLS
Year Built 2010
Annual Tax Amount $3,362
Lot Size 5,662 Sqft
Acres 0.13
Lot Dimensions 106x54
Property Description
Gated maintenance-free community situated perfectly between Venice and Englewood. Only 1.5 miles from sun drenched beach on Manasota Key. Presented turnkey furnished. Lakefront home with tranquil water and greenbelt views. Ideal location with easy access to numerous public beaches, downtown Island of Venice or historic downtown Dearborn Street in Englewood. One-owner home enjoyed part time. Very popular three-bedroom, two-bath, two-car garage, Pembroke model with open floor plan and high ceilings. As soon as you enter through the gate at Pennington Place, you are greeted by quaint magnolia tree-lined streets and sidewalks. Looking for social activities? Then you will enjoy the clubhouse, pool and spa. Tasteful furnishings, delightful color palette and lakefront vista make this place a dream come true.
Location
State FL
County Sarasota
Community Pennington Place
Zoning RSF2
Rooms
Other Rooms Inside Utility
Interior
Interior Features Open Floorplan, Split Bedroom, Walk-In Closet(s), Window Treatments
Heating Central, Electric
Cooling Central Air
Flooring Carpet, Ceramic Tile
Furnishings Turnkey
Fireplace false
Appliance Dishwasher, Dryer, Microwave, Range, Refrigerator, Washer
Laundry Inside
Exterior
Exterior Feature Hurricane Shutters, Irrigation System, Sidewalk
Garage Garage Door Opener
Garage Spaces 2.0
Community Features Deed Restrictions, Pool
Utilities Available Cable Available, Public, Sprinkler Recycled
Amenities Available Maintenance, Recreation Facilities
Waterfront true
Waterfront Description Lake
View Y/N 1
View Trees/Woods, Water
Roof Type Shingle
Parking Type Garage Door Opener
Attached Garage true
Garage true
Private Pool No
Building
Lot Description Greenbelt, In County
Entry Level One
Foundation Slab
Lot Size Range 0 to less than 1/4
Builder Name DR Horton
Sewer Public Sewer
Water Public
Architectural Style Florida, Ranch
Structure Type Block, Stucco
New Construction false
Construction Status Inspections
Others
Pets Allowed Breed Restrictions, Size Limit, Yes
HOA Fee Include Pool, Maintenance Grounds, Management
Senior Community No
Pet Size Medium (36-60 Lbs.)
Ownership Fee Simple
Monthly Total Fees $263
Acceptable Financing Cash, Conventional
Membership Fee Required Required
Listing Terms Cash, Conventional
Num of Pet 3
Special Listing Condition None
Read Less

© 2024 My Florida Regional MLS DBA Stellar MLS. All Rights Reserved.
Bought with LOKATION
Learn More About LPT Realty





