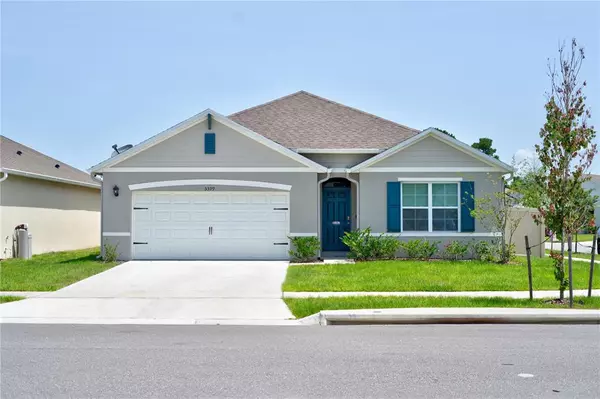For more information regarding the value of a property, please contact us for a free consultation.
5399 CEDAR POINT WAY Saint Cloud, FL 34771
Want to know what your home might be worth? Contact us for a FREE valuation!

Our team is ready to help you sell your home for the highest possible price ASAP
Key Details
Sold Price $454,000
Property Type Single Family Home
Sub Type Single Family Residence
Listing Status Sold
Purchase Type For Sale
Square Footage 1,828 sqft
Price per Sqft $248
Subdivision Glenwood-Phase 1
MLS Listing ID O6048427
Sold Date 09/13/22
Bedrooms 4
Full Baths 2
Construction Status Appraisal,Inspections
HOA Fees $85/mo
HOA Y/N Yes
Originating Board Stellar MLS
Year Built 2021
Annual Tax Amount $1,027
Lot Size 6,098 Sqft
Acres 0.14
Property Description
Location at its absolute finest! Come on by and see this beautiful, and upgraded 4 bedroom 2 bathroom gem just minutes from the Orlando International Airport and Lake Nona! This Cali floor plan includes skylights throughout entire home along with custom blinds which have been added to all windows, granite countertops from the kitchen island to all bathrooms this beauty also includes; stainless steel appliances, along with a fenced backyard and no rear neighbors. Lets not forget to mention the summer months here in Central Florida get pretty hot but that wont be a problem when the community pool is just a short walk around the corner from your future home.
Location
State FL
County Osceola
Community Glenwood-Phase 1
Zoning RES
Interior
Interior Features Built-in Features, Living Room/Dining Room Combo, Open Floorplan, Skylight(s), Walk-In Closet(s)
Heating Central
Cooling Central Air
Flooring Carpet, Tile
Fireplace false
Appliance Microwave, Refrigerator
Exterior
Exterior Feature Fence
Garage Spaces 2.0
Community Features Deed Restrictions, Pool
Utilities Available BB/HS Internet Available, Cable Available, Electricity Available, Public, Sewer Connected, Street Lights, Underground Utilities
Waterfront false
Roof Type Shingle
Attached Garage true
Garage true
Private Pool No
Building
Lot Description Corner Lot
Entry Level One
Foundation Slab
Lot Size Range 0 to less than 1/4
Sewer Public Sewer
Water Public
Structure Type Block
New Construction false
Construction Status Appraisal,Inspections
Others
Pets Allowed Yes
Senior Community No
Pet Size Large (61-100 Lbs.)
Ownership Fee Simple
Monthly Total Fees $85
Acceptable Financing Cash, Conventional, FHA, VA Loan
Membership Fee Required Required
Listing Terms Cash, Conventional, FHA, VA Loan
Num of Pet 2
Special Listing Condition None
Read Less

© 2024 My Florida Regional MLS DBA Stellar MLS. All Rights Reserved.
Bought with CENTURY 21 CARIOTI
Learn More About LPT Realty





