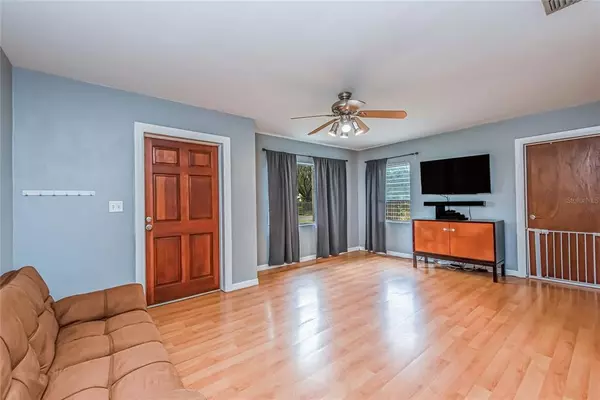For more information regarding the value of a property, please contact us for a free consultation.
805 N MOBLEY ST Plant City, FL 33563
Want to know what your home might be worth? Contact us for a FREE valuation!

Our team is ready to help you sell your home for the highest possible price ASAP
Key Details
Sold Price $190,000
Property Type Single Family Home
Sub Type Single Family Residence
Listing Status Sold
Purchase Type For Sale
Square Footage 1,152 sqft
Price per Sqft $164
Subdivision Small Farms
MLS Listing ID T3384269
Sold Date 08/31/22
Bedrooms 2
Full Baths 1
Construction Status No Contingency
HOA Y/N No
Originating Board Stellar MLS
Year Built 1957
Annual Tax Amount $1,320
Lot Size 0.340 Acres
Acres 0.34
Lot Dimensions 100x150
Property Description
Welcome to this adorable 2 bedroom 1 bathroom home located just 5 minutes away from Historic Downtown Plant City! Nestled on a large .34 ACRE CORNER LOT, this charming home is perfect for first time homebuyers or investors looking to flip/rent! Both bedrooms are spacious and include ceiling fans and wood floors. The bathroom includes a shower/tub combo and a pedestal sink. A bonus space would make a perfect home office or playroom. You will fall in love with the huge BACKYARD! Plenty of room to add a pool! No deed restrictions, bring your boats, RVs and all of your toys! Located in northern Plant City within 5 minutes of I-4 - Easy commute to Tampa or Lakeland. This special home is truly beautiful and offers so many opportunities to make it just perfect!
Location
State FL
County Hillsborough
Community Small Farms
Zoning R-1A
Rooms
Other Rooms Bonus Room, Inside Utility, Storage Rooms
Interior
Interior Features Built-in Features, Ceiling Fans(s), Eat-in Kitchen, Living Room/Dining Room Combo, Master Bedroom Main Floor, Open Floorplan, Solid Surface Counters, Vaulted Ceiling(s)
Heating Central
Cooling Central Air
Flooring Laminate
Fireplace false
Appliance Dishwasher, Electric Water Heater, Range, Refrigerator
Laundry Inside, Laundry Room
Exterior
Exterior Feature Sidewalk
Garage Driveway
Garage Spaces 1.0
Fence Wood
Utilities Available BB/HS Internet Available, Cable Available, Electricity Connected, Fiber Optics, Fire Hydrant, Phone Available, Sewer Connected, Water Connected
Waterfront false
View Garden, Trees/Woods
Roof Type Shingle
Parking Type Driveway
Attached Garage true
Garage true
Private Pool No
Building
Lot Description Corner Lot, City Limits, Level, Paved
Story 1
Entry Level One
Foundation Slab
Lot Size Range 1/4 to less than 1/2
Sewer Public Sewer
Water Public
Architectural Style Ranch
Structure Type Block, Concrete
New Construction false
Construction Status No Contingency
Schools
Elementary Schools Bryan Plant City-Hb
Middle Schools Tomlin-Hb
High Schools Plant City-Hb
Others
Pets Allowed Yes
Senior Community No
Ownership Fee Simple
Acceptable Financing Cash, Conventional
Listing Terms Cash, Conventional
Special Listing Condition None
Read Less

© 2024 My Florida Regional MLS DBA Stellar MLS. All Rights Reserved.
Bought with SIGNATURE REALTY ASSOCIATES
Learn More About LPT Realty





