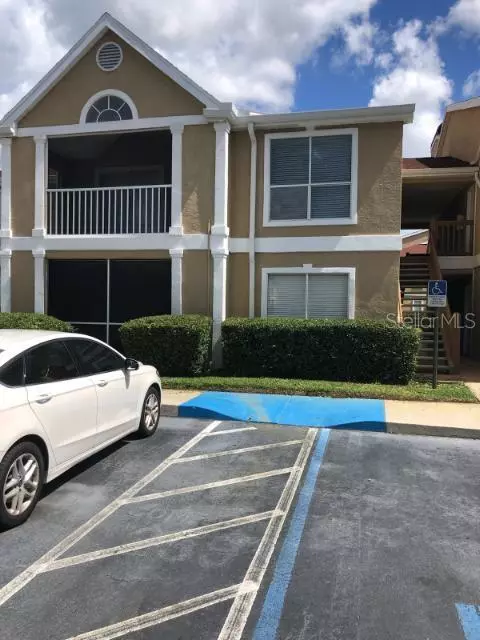For more information regarding the value of a property, please contact us for a free consultation.
9481 HIGHLAND OAK DR #213 Tampa, FL 33647
Want to know what your home might be worth? Contact us for a FREE valuation!

Our team is ready to help you sell your home for the highest possible price ASAP
Key Details
Sold Price $220,000
Property Type Condo
Sub Type Condominium
Listing Status Sold
Purchase Type For Sale
Square Footage 1,164 sqft
Price per Sqft $189
Subdivision The Highlands At Hunters Gree
MLS Listing ID O6039567
Sold Date 08/26/22
Bedrooms 2
Full Baths 2
Condo Fees $394
HOA Y/N No
Originating Board Stellar MLS
Year Built 1992
Annual Tax Amount $1,774
Property Description
WELCOME HOME!!!! This MOVE IN READY second floor condo is located in Highland Oaks within the beautiful Hunter's Green Community. This 2 bedroom and 2 bathroom unit boasts a split floor plan with 1,164 sq. ft with carpet throughout. In the kitchen there are BRAND NEW White cabinets with granite countertops and stainless steel appliances. The two bedrooms are pretty spacious and both have walk-in closets. Next to the kitchen you have the dining room and the living room which has a sliding glass door that leads to the screened lanai with a storage closet. There is a laundry room located next to the master bedroom with a washer, dryer, and a storage rack. Hunters Green is a golf club community and has other amenities, including a Tennis Court, Basketball Court, Country Club (Membership Required), Community Pool, Soccer Field, and a Playground. Hunters Green has 24/7 gate security and is minutes away from Shopping and food centers with easy access to i75.
Location
State FL
County Hillsborough
Community The Highlands At Hunters Gree
Zoning PD-A
Interior
Interior Features Ceiling Fans(s), High Ceilings, Open Floorplan, Solid Surface Counters, Thermostat, Walk-In Closet(s)
Heating Central
Cooling Central Air
Flooring Carpet, Ceramic Tile
Fireplace false
Appliance Convection Oven, Dishwasher, Disposal, Dryer, Electric Water Heater, Ice Maker, Microwave, Refrigerator, Washer
Exterior
Exterior Feature Balcony, Storage
Garage Assigned, Guest, Reserved
Community Features Deed Restrictions, Fitness Center, Gated, Golf Carts OK, Golf, Park, Playground, Pool, Racquetball, Sidewalks, Tennis Courts
Utilities Available Private
Amenities Available Gated, Maintenance
Waterfront false
Roof Type Shingle
Parking Type Assigned, Guest, Reserved
Garage false
Private Pool No
Building
Story 1
Entry Level One
Foundation Slab
Sewer Public Sewer
Water Public
Structure Type Block, Other
New Construction false
Others
Pets Allowed Size Limit
HOA Fee Include Other
Senior Community No
Pet Size Large (61-100 Lbs.)
Ownership Condominium
Monthly Total Fees $394
Special Listing Condition None
Read Less

© 2024 My Florida Regional MLS DBA Stellar MLS. All Rights Reserved.
Bought with EXIT BAYSHORE REALTY
Learn More About LPT Realty





