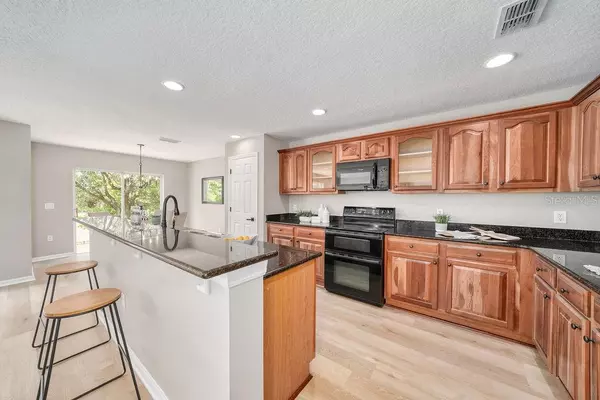For more information regarding the value of a property, please contact us for a free consultation.
2458 BREEZY MEADOW RD Apopka, FL 32712
Want to know what your home might be worth? Contact us for a FREE valuation!

Our team is ready to help you sell your home for the highest possible price ASAP
Key Details
Sold Price $430,000
Property Type Single Family Home
Sub Type Single Family Residence
Listing Status Sold
Purchase Type For Sale
Square Footage 2,365 sqft
Price per Sqft $181
Subdivision Arbor Rdg Ph 01 B
MLS Listing ID O6034204
Sold Date 08/22/22
Bedrooms 4
Full Baths 2
Construction Status Appraisal,Financing,Inspections
HOA Fees $70/qua
HOA Y/N Yes
Originating Board Stellar MLS
Year Built 2006
Annual Tax Amount $4,000
Lot Size 0.290 Acres
Acres 0.29
Property Description
This lovely Apopka 4/2 home is located in the Community of Arbor Ridge. Upon driving the tranquil oak tree lined streets into the community you'll notice that this is one of the nicest areas in Apopka. This recently updated home with no rear neighbors has received a full fresh interior paint job, brand new blonde oak waterproof LVP flooring in the common spaces & plush carpeting in the bedrooms. The lighting and hardware throughout the home has been updated with brand new fixtures and finishes. As you enter the home you're met with an expansive living area perfect for relaxing. The kitchen is equipped with solid wood cabinetry, granite countertops, an oversized island bar, breakfast nook, and a full-sized formal dining room. The oversized primary suite offers dual walk-in closets and the en-suite bath is equipped with a dual sink vanity, garden soaker tub, and separate shower. The 2nd full bathroom and three additional bedrooms down the hall all contain closets, however one or more can be utilized as a flex space, home gym, theatre room, man cave, or the perfect home office. A dedicated laundry room just off the 2-car garage completes this well designed floor plan. Savvy buyers will recognize the peaceful quality of life available in this neighborhood as they stroll the canopy sidewalks over to the nearby community pool where you can relax for the rest of summer. This beautiful home is move-in ready and will not last long. Enjoy visits to nearby Wekiva Springs, Mt Dora, or Downtown Winter Garden which are all nearly equidistant. Convenient to the 429, I4, and 441 for an easy commute.
Location
State FL
County Orange
Community Arbor Rdg Ph 01 B
Zoning R-1AA
Rooms
Other Rooms Family Room, Formal Living Room Separate, Inside Utility
Interior
Interior Features Ceiling Fans(s), Eat-in Kitchen, Master Bedroom Main Floor, Open Floorplan, Stone Counters, Walk-In Closet(s)
Heating Central, Electric
Cooling Central Air
Flooring Tile, Vinyl
Furnishings Unfurnished
Fireplace false
Appliance Dishwasher, Microwave, Range
Laundry Inside, Laundry Room
Exterior
Exterior Feature Other
Parking Features Driveway, Garage Faces Side
Garage Spaces 2.0
Utilities Available Cable Available, Electricity Connected
Roof Type Shingle
Porch Front Porch, Patio
Attached Garage true
Garage true
Private Pool No
Building
Lot Description Sidewalk, Paved
Entry Level One
Foundation Slab
Lot Size Range 1/4 to less than 1/2
Sewer Public Sewer
Water Public
Structure Type Block, Stucco
New Construction false
Construction Status Appraisal,Financing,Inspections
Others
Pets Allowed Yes
Senior Community No
Pet Size Large (61-100 Lbs.)
Ownership Fee Simple
Monthly Total Fees $70
Acceptable Financing Cash, Conventional, VA Loan
Membership Fee Required Required
Listing Terms Cash, Conventional, VA Loan
Num of Pet 2
Special Listing Condition None
Read Less

© 2024 My Florida Regional MLS DBA Stellar MLS. All Rights Reserved.
Bought with EXP REALTY LLC




