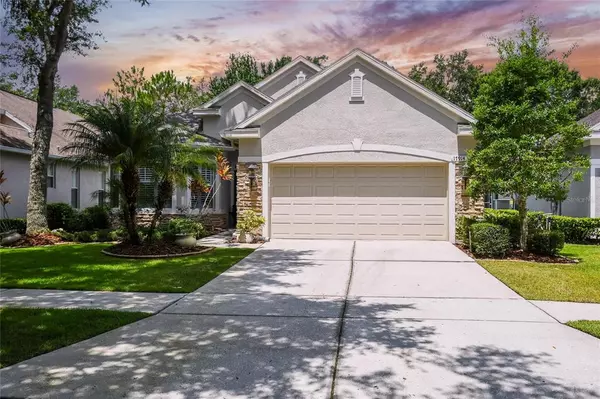For more information regarding the value of a property, please contact us for a free consultation.
17914 TIMBER VIEW ST Tampa, FL 33647
Want to know what your home might be worth? Contact us for a FREE valuation!

Our team is ready to help you sell your home for the highest possible price ASAP
Key Details
Sold Price $505,000
Property Type Single Family Home
Sub Type Single Family Residence
Listing Status Sold
Purchase Type For Sale
Square Footage 2,059 sqft
Price per Sqft $245
Subdivision Arbor Greene Ph 7 Unit 2
MLS Listing ID T3376993
Sold Date 08/18/22
Bedrooms 3
Full Baths 2
Construction Status Financing,Inspections
HOA Fees $7/ann
HOA Y/N Yes
Originating Board Stellar MLS
Year Built 2003
Annual Tax Amount $4,880
Lot Size 6,098 Sqft
Acres 0.14
Lot Dimensions 51.7x121
Property Description
(WATCH the Video Tour!) This stunning ARBOR GREENE home is completely Move In Ready with incredible Updates. Featuring 3 bedrooms, 2 full baths, formal living and dining rooms, as well as a large great room-this home offers an amazing Open Floor Plan. Gorgeous Curbside Appeal with NEW EXTERIOR PAINT (2022), meticulously landscaped yard with fresh mulch, stone exterior trim, glass front entry. NEW ROOF (2022). NEW WATER HEATER (11/2021), WATER SOFTENER (2020). Entering the home you will immediately feel the charm and warmth. Updated Porcelain Tile throughout foyer, great room, kitchen, dinette and all halls. Front formal dining/living area boasts lots of natural lighting, PLANTATION SHUTTERS (2018), Pottery Barn style Light Fixture. This kitchen provides lots of cabinet and counter space. Maple Cabinets with 42” Staggered Uppers/Crown Moulding trim, NEWER STAINLESS APPLIANCES, CORIAN COUNTERS, large island/breakfast bar, recessed lighting and Subway Tile Backsplash. Dinette area is enhanced by the beautiful plantation shutters and overlooks the private backyard. This oversized GREAT ROOM offers a feature wall with floating shelves and slider access to the Covered and Screened 25’ patio. With a split floorplan, the primary suite is located in the rear of the home. This large primary bedroom boasts a trey ceiling, engineered hardwood flooring, large picture window overlooking private backyard, dual closets and a private en-suite with QUARTZ counters, dual integrated sinks, garden tub, walk in shower. Two additional bedrooms are located towards the front of the home and present with the same stunning engineered hardwood flooring. The secondary bath has been updated with a feature wall, updated mirror and fixtures, as well as QUARTZ countertops. Enjoy this pristine and peaceful backyard complete with fire pit area! GUTTERS surround the exterior of this home. The highly sought after community of Arbor Greene features 24 hour manned entrance, exquisite clubhouse with gathering room, fitness, full time attendants, planned community activities, har-tru tennis courts, heated lap pool and resort style pool, coming-soon pickle ball courts, many biking and walking trails. Arbor Greene is conveniently located off Bruce B Downs Blvd with easy access to I-75, and an abundance of shopping, dining and medical facilities in the surrounding New Tampa/Wesley Chapel area. Don’t miss your opportunity to own this amazing home! Unbranded Video Link https://www.aryeo.com/v2/0d2910ed-40ac-4cb2-9daf-db21fd0788ee/videos/84904
Location
State FL
County Hillsborough
Community Arbor Greene Ph 7 Unit 2
Zoning PD-A
Rooms
Other Rooms Inside Utility
Interior
Interior Features Ceiling Fans(s), Kitchen/Family Room Combo, Living Room/Dining Room Combo, Open Floorplan, Solid Surface Counters, Solid Wood Cabinets, Split Bedroom, Walk-In Closet(s)
Heating Central
Cooling Central Air
Flooring Hardwood, Tile
Fireplace false
Appliance Disposal, Electric Water Heater, Microwave, Range, Refrigerator, Water Softener
Laundry Inside, Laundry Room
Exterior
Exterior Feature Irrigation System, Sliding Doors
Garage Driveway, Garage Door Opener
Garage Spaces 2.0
Community Features Association Recreation - Owned, Deed Restrictions, Fitness Center, Gated, Park, Playground, Pool, Sidewalks, Tennis Courts
Utilities Available BB/HS Internet Available, Cable Available, Electricity Connected, Fiber Optics, Public, Sewer Connected, Street Lights, Underground Utilities, Water Connected
Amenities Available Clubhouse, Fence Restrictions, Fitness Center, Gated, Park, Pickleball Court(s), Playground, Pool, Recreation Facilities, Tennis Court(s), Vehicle Restrictions
Waterfront false
Roof Type Shingle
Parking Type Driveway, Garage Door Opener
Attached Garage true
Garage true
Private Pool No
Building
Lot Description Sidewalk
Story 1
Entry Level One
Foundation Slab
Lot Size Range 0 to less than 1/4
Sewer Public Sewer
Water Public
Architectural Style Florida
Structure Type Block, Concrete, Stucco
New Construction false
Construction Status Financing,Inspections
Schools
Elementary Schools Hunter'S Green-Hb
Middle Schools Benito-Hb
High Schools Wharton-Hb
Others
Pets Allowed Yes
HOA Fee Include Guard - 24 Hour, Pool, Pool, Recreational Facilities
Senior Community No
Ownership Fee Simple
Monthly Total Fees $7
Acceptable Financing Cash, Conventional
Membership Fee Required Required
Listing Terms Cash, Conventional
Special Listing Condition None
Read Less

© 2024 My Florida Regional MLS DBA Stellar MLS. All Rights Reserved.
Bought with WYSER HOMES, LLC
Learn More About LPT Realty





