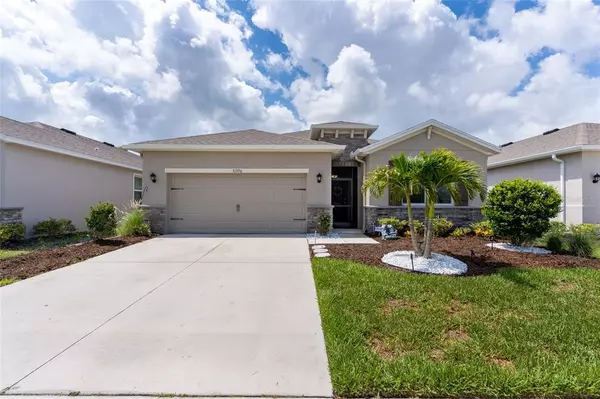For more information regarding the value of a property, please contact us for a free consultation.
31396 TANSY BND Wesley Chapel, FL 33545
Want to know what your home might be worth? Contact us for a FREE valuation!

Our team is ready to help you sell your home for the highest possible price ASAP
Key Details
Sold Price $530,000
Property Type Single Family Home
Sub Type Single Family Residence
Listing Status Sold
Purchase Type For Sale
Square Footage 2,057 sqft
Price per Sqft $257
Subdivision Epperson Ranch
MLS Listing ID T3384129
Sold Date 08/04/22
Bedrooms 4
Full Baths 2
Construction Status Inspections
HOA Fees $140/mo
HOA Y/N Yes
Originating Board Stellar MLS
Year Built 2019
Annual Tax Amount $5,580
Lot Size 5,662 Sqft
Acres 0.13
Lot Dimensions 50X115
Property Description
Welcome to 31396 Tansy Bend, located in the WORLD RENOWNED Epperson Ranch (home of the Epperson Lagoon)! As you enter inside through your screened in front porch, you will find a lovely home built in 2019 with 4 bedrooms, and 2 bathrooms in a split floorplan with a kitchen/great room combo! All granite countertops and not a piece of carpet anywhere inside! Outside, enjoy your private saltwater pool (fully fenced in, and heated); which features a tanning ledge (with a built-in umbrella sleeve), fountains, and exterior lighting! There is also an oversized screened in rear porch for (mostly) mosquito-free entertainment! The master bedroom is spacious, and has plenty of room for all of your oversized furniture (and then some - even that exercise bike that you promise to start using); a pair of walk-in closets, and an en suite bathroom with dual vanities, a water-closet, and a walk-in shower. The remaining 3 bedrooms are spacious and tastefully decorated, with laminate flooring. The kitchen features an updated refrigerator and stainless steel appliances and looks over the kitchen island with a breakfast bar into the great room area. This home is located in the maintenance-free gated subcommunity of Liberty Commons (exterior maintenance is included with the Liberty Commons HOA) so you can sell your lawn and gardening equipment! You'll love all that membership/residence in the Epperson Ranch CDD & HOA affords you -- unlimited access to the Lagoon (free for residents, limited passes for guests), free Ultra-Fi Wi-Fi & Cable TV, and access to all of the community parks, and amenities (golf cart trails, etc.). Bring your golf cart, and your pool floaties and start living the Lagoon Life today!
Location
State FL
County Pasco
Community Epperson Ranch
Zoning R
Rooms
Other Rooms Inside Utility
Interior
Interior Features Ceiling Fans(s), Chair Rail, Eat-in Kitchen, Kitchen/Family Room Combo, Master Bedroom Main Floor, Open Floorplan, Smart Home, Solid Wood Cabinets, Split Bedroom, Stone Counters, Thermostat, Walk-In Closet(s)
Heating Central, Electric
Cooling Central Air
Flooring Ceramic Tile, Laminate
Furnishings Unfurnished
Fireplace false
Appliance Dishwasher, Disposal, Dryer, Electric Water Heater, Microwave, Range, Washer
Laundry Inside, Laundry Room
Exterior
Exterior Feature Irrigation System, Sidewalk
Garage Driveway, Garage Door Opener
Garage Spaces 2.0
Fence Vinyl
Pool Heated, In Ground, Lighting, Pool Alarm, Pool Sweep, Salt Water
Community Features Deed Restrictions, Gated, Pool
Utilities Available BB/HS Internet Available, Cable Connected, Electricity Connected, Fiber Optics, Sewer Connected, Street Lights, Underground Utilities, Water Connected
Amenities Available Gated, Optional Additional Fees
Waterfront false
View Pool
Roof Type Shingle
Parking Type Driveway, Garage Door Opener
Attached Garage true
Garage true
Private Pool Yes
Building
Lot Description Level, Sidewalk, Paved
Entry Level One
Foundation Slab
Lot Size Range 0 to less than 1/4
Builder Name DR Horton
Sewer Public Sewer
Water Public
Architectural Style Florida, Ranch, Traditional
Structure Type Block, Stucco
New Construction false
Construction Status Inspections
Schools
Elementary Schools Wesley Chapel Elementary-Po
Middle Schools Thomas E Weightman Middle-Po
High Schools Wesley Chapel High-Po
Others
Pets Allowed Yes
HOA Fee Include Pool, Internet, Maintenance Grounds, Recreational Facilities
Senior Community No
Ownership Fee Simple
Monthly Total Fees $171
Acceptable Financing Cash, Conventional, FHA, VA Loan
Membership Fee Required Required
Listing Terms Cash, Conventional, FHA, VA Loan
Num of Pet 3
Special Listing Condition None
Read Less

© 2024 My Florida Regional MLS DBA Stellar MLS. All Rights Reserved.
Bought with ELEVATE REAL ESTATE BROKERS OF FLORIDA LLC
Learn More About LPT Realty





