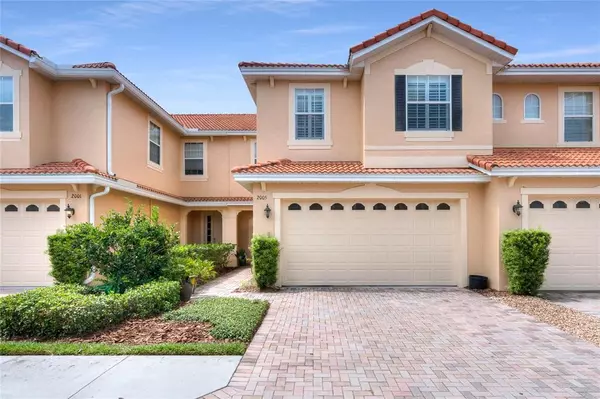For more information regarding the value of a property, please contact us for a free consultation.
2005 MICHAEL TIAGO CIR Maitland, FL 32751
Want to know what your home might be worth? Contact us for a FREE valuation!

Our team is ready to help you sell your home for the highest possible price ASAP
Key Details
Sold Price $400,000
Property Type Townhouse
Sub Type Townhouse
Listing Status Sold
Purchase Type For Sale
Square Footage 2,259 sqft
Price per Sqft $177
Subdivision Maitland Village
MLS Listing ID O6036813
Sold Date 08/01/22
Bedrooms 3
Full Baths 2
Half Baths 1
Construction Status Inspections
HOA Fees $288/mo
HOA Y/N Yes
Originating Board Stellar MLS
Year Built 2013
Annual Tax Amount $3,735
Lot Size 1,742 Sqft
Acres 0.04
Property Description
Luxurious Mediterranean-style townhome in the highly sought after gated community of Maitland Village. This is truly a rare find w/ its lovely canal fountain view, and pristine condition. The first floor offers a very bright natural light open concept main floor plan with gorgeous wood flooring, high ceilings. The open-concept kitchen features high-end stainless steel appliances, granite counters, 42-inch maple cabinets & cabinet pantry for plenty of storage. The dining area is perfectly situated between the kitchen and lanai which allows for easy entertaining thru the sliding glass doors that open to private covered lanai overlooking water & fountains with no back neighbors. The second floor offers a wonderful loft area that can be used as an office space, play area, or entertainment room. The master bedroom suite includes a walk-in closet w/ built-ins, and a spacious master bath w/ dual sinks, granite counters, soaking tub, & walk in glass enclosed shower. All 3 bedrooms feature large walk-in closets & beautiful wood flooring. Throughout the home you will find wood flooring, crown molding, plantation shutters on the windows, and ample storage. 2 car garage w/ garage door opener w/ ample parking & 2 car paver driveway/walkway. Barrel tile roof. Security system. HOA covers basic cable, water & sewer, lawn maintenance, trash, sprinklers, exterior, and community pool. This is an amazing location w/ easy access to I-4 (less than 1 mile away), 414, 434, 429, restaurants, shopping and more. This property is move in ready and easy to see!
Location
State FL
County Orange
Community Maitland Village
Zoning PD-RES
Interior
Interior Features Ceiling Fans(s), Crown Molding, High Ceilings, Kitchen/Family Room Combo, Open Floorplan, Solid Wood Cabinets, Stone Counters, Walk-In Closet(s)
Heating Central
Cooling Central Air
Flooring Ceramic Tile, Wood
Fireplace false
Appliance Dishwasher, Disposal, Dryer, Electric Water Heater, Microwave, Range, Range Hood, Refrigerator, Washer
Laundry Inside
Exterior
Exterior Feature Irrigation System, Rain Gutters, Sidewalk, Sliding Doors
Parking Features Garage Door Opener
Garage Spaces 2.0
Community Features Deed Restrictions, Gated, Pool
Utilities Available BB/HS Internet Available, Cable Available, Cable Connected, Electricity Available, Electricity Connected
View Y/N 1
View Water
Roof Type Tile
Porch Covered, Front Porch, Rear Porch
Attached Garage true
Garage true
Private Pool No
Building
Lot Description Level, Sidewalk, Paved
Entry Level Two
Foundation Slab
Lot Size Range 0 to less than 1/4
Sewer Public Sewer
Water Public
Architectural Style Mediterranean
Structure Type Block, Stucco
New Construction false
Construction Status Inspections
Others
Pets Allowed Yes
HOA Fee Include Cable TV, Pool, Escrow Reserves Fund, Maintenance Grounds, Pool, Sewer, Trash, Water
Senior Community No
Ownership Fee Simple
Monthly Total Fees $288
Acceptable Financing Cash, Conventional
Membership Fee Required Required
Listing Terms Cash, Conventional
Special Listing Condition None
Read Less

© 2024 My Florida Regional MLS DBA Stellar MLS. All Rights Reserved.
Bought with PREMIER SOTHEBY'S INTL. REALTY




