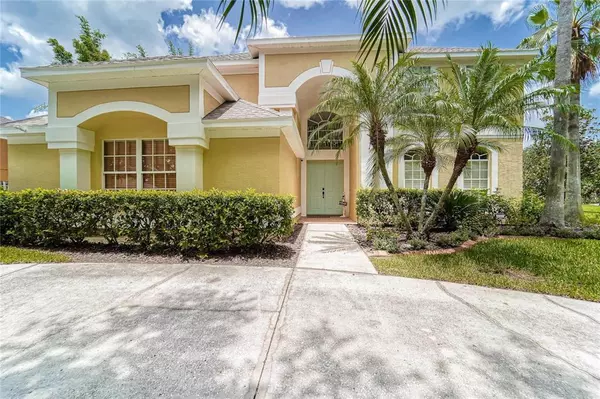For more information regarding the value of a property, please contact us for a free consultation.
19128 TIMBER REACH RD Tampa, FL 33647
Want to know what your home might be worth? Contact us for a FREE valuation!

Our team is ready to help you sell your home for the highest possible price ASAP
Key Details
Sold Price $730,000
Property Type Single Family Home
Sub Type Single Family Residence
Listing Status Sold
Purchase Type For Sale
Square Footage 3,573 sqft
Price per Sqft $204
Subdivision West Meadows Prcl 6 Ph 2
MLS Listing ID T3380473
Sold Date 07/28/22
Bedrooms 4
Full Baths 3
Construction Status Appraisal,Financing
HOA Fees $113/ann
HOA Y/N Yes
Originating Board Stellar MLS
Year Built 2000
Annual Tax Amount $9,719
Lot Size 0.340 Acres
Acres 0.34
Property Description
Welcome to desirable West Meadows in the heart of New Tampa. This home is nestled on a corner lot in the gated village of Strathmoor Estates of West Meadows with 83 homes, tree-lined streets and large lots. This spacious 2-story home with nearly 3600 sf was designed for both everyday living and large-scale entertaining with its spacious floor plan boasting 4 bedrooms, 3 baths, bonus room, heated pool and spa, and 3-car side-load garage. Walking in the front door, high ceilings and a winding staircase greet you.
To the right of the staircase are the formal living and dining rooms, and directly ahead is the hub of the home with its spacious kitchen, dining area, oversized family room, full bath and laundry. The kitchen features a large island, bright white cabinets, stainless steel appliances, gas cooking, an abundance of granite counter space, large pantry and a built-in desk. Two sets of sliding glass doors fill the rooms with natural light and lead you out to the fully screened lanai, and pool/spa area. Upstairs, the Owners’ suite features vaulted ceilings, a ceiling fan, and french doors that open to a balcony (43' x 10') that overlooks the pool area. It also includes a spacious Ensuite with two large walk-in closets, two sinks with granite countertops, separate shower and soaking tub. The 3 other bedrooms are spacious, equipped with ceiling fans, and the third bath is oversized with double sinks. Finally, there is a large bonus room over the garage (gym, office, playroom, home theater, etc). Recent updates since 2020 include the roof, HVAC units, pool pump, granite countertops in kitchen and bathrooms, and laminate flooring on stairs and second floor. This home has something for everyone and the neighborhood is directly across the street from the resort-style Community Center. This features a 1.8 mile nature trail with 3 stocked ponds, 3 pools including a year-round heated lap pool, recreation pool with two story slide,& wading pool, playground, tennis courts, sand volleyball, dog park, picnic areas, basketball, fitness center, playground, party facility, and outlook entertainment area. Close to I-75, I-275, The Shops at Wiregrass Mall, Tampa Premium Outlets, 3 Golf Courses, Flatwoods and Cypress Creek Nature Preserves, Publix, Shopping, Entertainment, Restaurants, USF, Moffitt Cancer Center, Advent Hospital, and schools. This is a home you have been waiting for. Call for your private showing today!
Location
State FL
County Hillsborough
Community West Meadows Prcl 6 Ph 2
Zoning PD-A
Rooms
Other Rooms Bonus Room
Interior
Interior Features Ceiling Fans(s), Eat-in Kitchen, High Ceilings, Kitchen/Family Room Combo, Living Room/Dining Room Combo, Master Bedroom Upstairs, Open Floorplan, Stone Counters, Vaulted Ceiling(s), Walk-In Closet(s)
Heating Central, Zoned
Cooling Central Air, Zoned
Flooring Ceramic Tile, Laminate
Fireplace false
Appliance Dishwasher, Disposal, Exhaust Fan, Gas Water Heater, Range, Refrigerator
Laundry Inside, Laundry Room
Exterior
Exterior Feature Balcony, Irrigation System, Private Mailbox, Sidewalk, Sliding Doors, Sprinkler Metered
Garage Circular Driveway, Covered, Garage Door Opener, Garage Faces Side, Oversized
Garage Spaces 3.0
Pool Child Safety Fence, Gunite, Heated, In Ground, Screen Enclosure
Community Features Deed Restrictions, Fitness Center, Gated, Park, Playground, Pool, Sidewalks, Tennis Courts
Utilities Available BB/HS Internet Available, Electricity Connected, Natural Gas Connected, Sewer Connected, Sprinkler Meter, Street Lights, Underground Utilities
Amenities Available Basketball Court, Clubhouse, Fitness Center, Gated, Playground, Pool, Tennis Court(s), Trail(s)
Waterfront false
Roof Type Shingle
Parking Type Circular Driveway, Covered, Garage Door Opener, Garage Faces Side, Oversized
Attached Garage true
Garage true
Private Pool Yes
Building
Lot Description Corner Lot, In County, Level, Oversized Lot, Sidewalk, Paved
Story 2
Entry Level Two
Foundation Slab
Lot Size Range 1/4 to less than 1/2
Builder Name Southern Crafted Homes
Sewer Public Sewer
Water Public
Structure Type Block, Stucco
New Construction false
Construction Status Appraisal,Financing
Schools
Elementary Schools Clark-Hb
Middle Schools Liberty-Hb
High Schools Freedom-Hb
Others
Pets Allowed Yes
HOA Fee Include Pool, Escrow Reserves Fund, Maintenance Grounds, Management, Private Road
Senior Community No
Ownership Fee Simple
Monthly Total Fees $113
Acceptable Financing Cash, Conventional, FHA, VA Loan
Membership Fee Required Required
Listing Terms Cash, Conventional, FHA, VA Loan
Special Listing Condition None
Read Less

© 2024 My Florida Regional MLS DBA Stellar MLS. All Rights Reserved.
Bought with KELLER WILLIAMS SOUTH TAMPA
Learn More About LPT Realty





