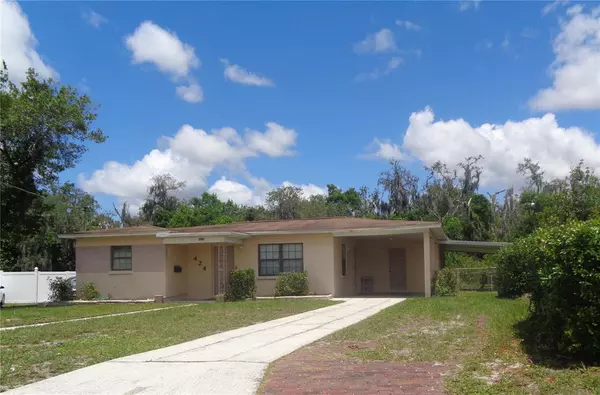For more information regarding the value of a property, please contact us for a free consultation.
424 PEVETTY DR Plant City, FL 33563
Want to know what your home might be worth? Contact us for a FREE valuation!

Our team is ready to help you sell your home for the highest possible price ASAP
Key Details
Sold Price $275,000
Property Type Single Family Home
Sub Type Single Family Residence
Listing Status Sold
Purchase Type For Sale
Square Footage 1,407 sqft
Price per Sqft $195
Subdivision Sunset Heights
MLS Listing ID L4930508
Sold Date 07/26/22
Bedrooms 3
Full Baths 2
Construction Status Appraisal,Inspections
HOA Y/N No
Originating Board Stellar MLS
Year Built 1956
Annual Tax Amount $979
Lot Size 0.410 Acres
Acres 0.41
Lot Dimensions 77X135
Property Description
NEW ON MARKET WELL KEPT 3 BEDROOM 2 BATH HOME CONVENIENTLY LOCATED CLOSE TO SHOPPING AND MEDICAL FACILITIES.
HOME FEATURES SPACIOUS LIVING ROOM, FORMAL DINING ROOM, FAMILY ROOM. THE DINING ROOM AND FAMILY ROOM HAVE BEAUTIFUL
PINE WALLS AND CEILING. LARGE INSIDE UTILITY WITH FULL BATH. BRIGHT AND INVITING KITCHEN WITH BUILT IN BAR/TABLE
FOR ENJOYING FAMILY GATHERINGS. KITCHEN INCLUDES RANGE, REFRIGERATOR, MICROWAVE AND DISHWASHER. WASHER AND DRYER
STAY ALSO. THERE IS A LARGE COVERED PATIO AND LARGE FENCED IN BACK YARD. THE AIR CONDITIONER IS APPROXIMATE 5 YEARS OLD
AND NEW ROOF WILL BE INSTALLED. HOME IS IN GOOD CONDITION. MAKE APPOINTMENT TO SEE TODAY!!
Location
State FL
County Hillsborough
Community Sunset Heights
Zoning R-1A
Interior
Interior Features Eat-in Kitchen, Master Bedroom Main Floor, Window Treatments
Heating Central, Electric
Cooling Central Air
Flooring Carpet, Ceramic Tile
Fireplace false
Appliance Dishwasher, Dryer, Electric Water Heater, Microwave, Range, Range Hood, Washer
Exterior
Exterior Feature Fence
Utilities Available Electricity Connected
Waterfront false
Roof Type Shingle
Garage false
Private Pool No
Building
Entry Level One
Foundation Slab
Lot Size Range 1/4 to less than 1/2
Sewer Public Sewer
Water Public
Structure Type Block
New Construction false
Construction Status Appraisal,Inspections
Others
Senior Community No
Ownership Fee Simple
Acceptable Financing Cash, Conventional, FHA, VA Loan
Listing Terms Cash, Conventional, FHA, VA Loan
Special Listing Condition None
Read Less

© 2024 My Florida Regional MLS DBA Stellar MLS. All Rights Reserved.
Bought with FUTURE HOME REALTY INC
Learn More About LPT Realty





