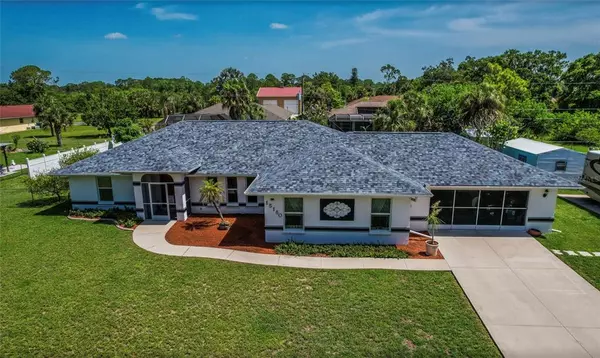For more information regarding the value of a property, please contact us for a free consultation.
15160 BUSWELL AVE Port Charlotte, FL 33953
Want to know what your home might be worth? Contact us for a FREE valuation!

Our team is ready to help you sell your home for the highest possible price ASAP
Key Details
Sold Price $525,000
Property Type Single Family Home
Sub Type Single Family Residence
Listing Status Sold
Purchase Type For Sale
Square Footage 2,004 sqft
Price per Sqft $261
Subdivision Port Charlotte Sec 032
MLS Listing ID N6121851
Sold Date 07/25/22
Bedrooms 3
Full Baths 2
Construction Status Inspections
HOA Y/N No
Originating Board Stellar MLS
Year Built 2002
Annual Tax Amount $2,039
Lot Size 0.500 Acres
Acres 0.5
Lot Dimensions 160x125
Property Description
Looking for lots of room inside and out? Your new home has plenty of both! This 3 bedroom, 2 full bath home on CITY WATER with over 2000 sq feet under air was built in the middle of a double lot. The owners have spared no expense in making sure this home has been maintained and updated including a NEW ROOF in 2022 and A/C 2015. This is a home that welcomes your guests the moment they walk in with a view of the lanai and pool and the large open kitchen with custom solid oak cabinets. Everyone will have a place to relax in the spacious family room with fireplace. Wait until you see the pool area and privacy fenced backyard...sparkling heated pool, outdoor shower, Summer kitchen, She Shed and He Shed for all of your hobbies and storage and landscaping with the WOW factor! The oversized garage has tons of cabinets and sliding screen doors. Don’t forget the extra concrete driveway with 50 amp service for your RV! Sounds like it checks all the boxes, doesn't it?
Location
State FL
County Charlotte
Community Port Charlotte Sec 032
Zoning RSF3.5
Rooms
Other Rooms Family Room, Inside Utility
Interior
Interior Features Ceiling Fans(s), Eat-in Kitchen, Kitchen/Family Room Combo, Master Bedroom Main Floor, Open Floorplan, Solid Surface Counters, Solid Wood Cabinets, Split Bedroom, Window Treatments
Heating Central
Cooling Central Air
Flooring Ceramic Tile, Laminate
Fireplaces Type Electric, Family Room
Furnishings Negotiable
Fireplace true
Appliance Cooktop, Dishwasher, Disposal, Dryer, Electric Water Heater, Microwave, Range, Refrigerator, Washer, Water Softener
Laundry Laundry Room
Exterior
Exterior Feature Fence, Hurricane Shutters, Lighting, Outdoor Kitchen, Outdoor Shower, Sidewalk, Sliding Doors, Storage
Garage Spaces 2.0
Fence Vinyl
Pool Gunite, Heated, In Ground, Lighting, Screen Enclosure
Utilities Available BB/HS Internet Available, Electricity Connected
Waterfront false
Roof Type Shingle
Attached Garage true
Garage true
Private Pool Yes
Building
Lot Description Oversized Lot
Story 1
Entry Level One
Foundation Slab
Lot Size Range 1/2 to less than 1
Sewer Septic Tank
Water Public
Structure Type Block
New Construction false
Construction Status Inspections
Others
Senior Community No
Ownership Fee Simple
Acceptable Financing Cash, Conventional, FHA, VA Loan
Listing Terms Cash, Conventional, FHA, VA Loan
Special Listing Condition None
Read Less

© 2024 My Florida Regional MLS DBA Stellar MLS. All Rights Reserved.
Bought with WHITE SANDS REALTY GROUP FL
Learn More About LPT Realty





