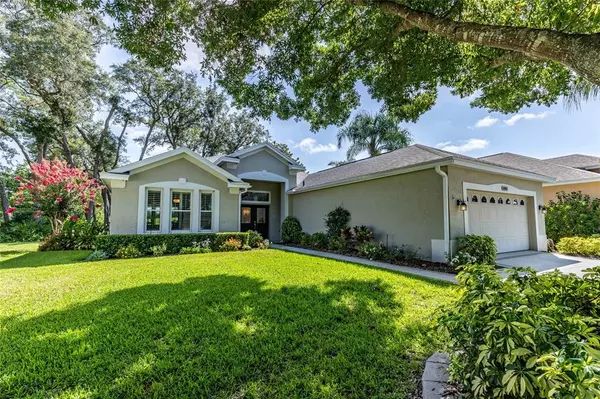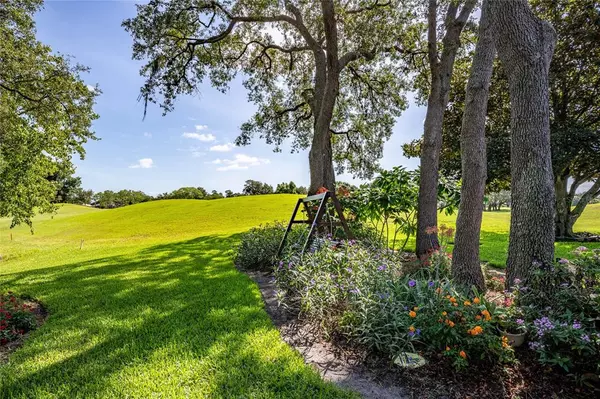For more information regarding the value of a property, please contact us for a free consultation.
8003 PINE HOLLOW DR Mount Dora, FL 32757
Want to know what your home might be worth? Contact us for a FREE valuation!

Our team is ready to help you sell your home for the highest possible price ASAP
Key Details
Sold Price $459,000
Property Type Single Family Home
Sub Type Single Family Residence
Listing Status Sold
Purchase Type For Sale
Square Footage 2,048 sqft
Price per Sqft $224
Subdivision Country Club Of Mount Dora
MLS Listing ID G5056867
Sold Date 07/21/22
Bedrooms 3
Full Baths 2
Construction Status Inspections
HOA Fees $75/qua
HOA Y/N Yes
Originating Board Stellar MLS
Year Built 1998
Annual Tax Amount $3,188
Lot Size 10,454 Sqft
Acres 0.24
Property Description
This golf front home has been completely updated and is filled with custom features. There is bamboo hand-scraped wood flooring and plantation shutters throughout the home. The kitchen has new cabinetry, granite counters, tile backsplash, a beverage bar with a wine refrigerator and new stainless steel appliances, including a double oven. The family room has new triple French doors and a built in entertainment wall. The dining room features a custom built in cabinet and shelving. There is a split bedroom plan for maximum privacy. The primary bedroom overlooks the golf course and has a spacious walk in closet with organized drawers and shelving. The spa-like en suite bath has double vanities, granite counters, new cabinets, a one piece toilet, glass enclosed shower and separate garden tub. The hall to the two secondary bedrooms has a built in desk area and a guest bathroom with granite counters, one piece toilet and new cabinetry. All windows have been replaced with double-paned Low E windows. The spacious screened lanai overlooks the butterfly garden and the golf course and pond beyond. There is also an open patio to further enjoy the tranquil yard and golf view. In addition to all the updates and upgrades, the roof was replaced in 2015 and the air conditioning unit in 2020. The home is located in The Country Club of Mount Dora where golf, pickleball, tennis, pool and member dinners and events are available with club membership. Historic downtown Mount Dora is just minutes away and offers charming shops, restaurants, art galleries and waterfront activities.
Location
State FL
County Lake
Community Country Club Of Mount Dora
Zoning PUD
Rooms
Other Rooms Family Room, Inside Utility
Interior
Interior Features Built-in Features, Ceiling Fans(s), Eat-in Kitchen, High Ceilings, Kitchen/Family Room Combo, Living Room/Dining Room Combo, Solid Wood Cabinets, Split Bedroom, Stone Counters, Walk-In Closet(s)
Heating Central, Electric
Cooling Central Air
Flooring Bamboo, Ceramic Tile
Fireplace false
Appliance Dishwasher, Disposal, Dryer, Microwave, Range, Refrigerator, Washer, Wine Refrigerator
Laundry Inside, Laundry Room
Exterior
Exterior Feature French Doors, Irrigation System, Sidewalk
Garage Garage Door Opener
Garage Spaces 2.0
Community Features Deed Restrictions, Golf Carts OK, Golf, Park, Playground, Sidewalks
Utilities Available Public, Street Lights, Underground Utilities
Amenities Available Fence Restrictions, Park, Playground, Security
Waterfront true
Waterfront Description Pond
View Y/N 1
View Golf Course, Water
Roof Type Shingle
Parking Type Garage Door Opener
Attached Garage true
Garage true
Private Pool No
Building
Lot Description City Limits, On Golf Course, Sidewalk, Paved
Story 1
Entry Level One
Foundation Slab
Lot Size Range 0 to less than 1/4
Sewer Private Sewer
Water Public
Architectural Style Contemporary
Structure Type Block, Stucco
New Construction false
Construction Status Inspections
Others
Pets Allowed Number Limit, Yes
HOA Fee Include Management, Security
Senior Community No
Ownership Fee Simple
Monthly Total Fees $75
Acceptable Financing Cash, Conventional
Membership Fee Required Required
Listing Terms Cash, Conventional
Num of Pet 2
Special Listing Condition None
Read Less

© 2024 My Florida Regional MLS DBA Stellar MLS. All Rights Reserved.
Bought with RE/MAX PREMIER REALTY
Learn More About LPT Realty





