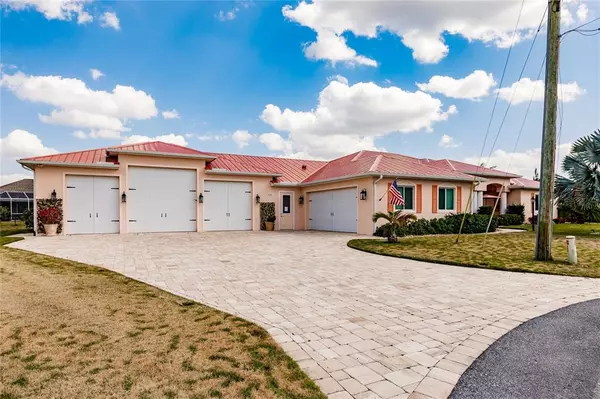For more information regarding the value of a property, please contact us for a free consultation.
434 E CASHEW Punta Gorda, FL 33955
Want to know what your home might be worth? Contact us for a FREE valuation!

Our team is ready to help you sell your home for the highest possible price ASAP
Key Details
Sold Price $960,000
Property Type Single Family Home
Sub Type Single Family Residence
Listing Status Sold
Purchase Type For Sale
Square Footage 2,951 sqft
Price per Sqft $325
Subdivision Punta Gorda Isles Sec 18
MLS Listing ID C7455502
Sold Date 06/30/22
Bedrooms 3
Full Baths 3
Construction Status Inspections
HOA Fees $41/ann
HOA Y/N Yes
Originating Board Stellar MLS
Year Built 2017
Annual Tax Amount $6,498
Lot Size 0.480 Acres
Acres 0.48
Property Description
Welcome home to this luxurious 2017 Custom Built Home. Spacious and open floor plan with 3 Bedroom ensuites and 5 car garage with car lift and one bay dedicated to RV parking. Home is not in a flood zone and has hurricane impact windows and doors. No detail has been missed in this home. The great room offers 12’ ceilings with rope lighting in the tray ceiling and built in speakers. Triple Crown molding in great room and kitchen. Tray ceiling in dining area. For the chef the kitchen offers soft close cabinets, induction glass top stove, Kenmore stainless steel Elite appliances and a vented hood, built in desk with cabinets and drawers, granite countertops, oversize granite island, RO system at sink, refrigerator and garage refrigerator, Pendant Lighting over Island, Built-n Pantry and Appliance garage. LED Lighting through out, 20X20 tile floors in main areas and all closets have upgraded wood shelving. Bedrooms offer 9’ ceilings and 8’ solid doors throughout. Tiffany & Sconce Lighting in Billiard area, Pool Table with cover and wall mounted rack for cues, Electronic Dart Board in case. 38’ Heated Saltwater pool with lighting, Bamboo hardwood ceiling, Outdoor Kitchen with granite countertop, Pool Access to Bathroom, Ceiling Fans with Lighting in Lanai, Pool Storage Box, Teak Table and chairs with Umbrella, Secured outside Storage Closet. The two car garage has Granite countertop, Sink and Cabinets, Epoxy Coated garage flooring, 2 Dedicated electrical outlets for Refrigerator/Freezer and Pull down stairs to lighted plywood floored storage area. In the RV/3 car garage full hookups for RV, RV space (34’ depth) with 12’ garage door and all garage doors are Hurricane rated. Epoxy Coated flooring, Attached Shelving and Work Bench with Cabinets, Backyard Buddy Car Lift, Garage wired for future A/C, Icynene Insulation-entire roof, Metal roof, 11.46 kW Solar panels to be installed, 9 Zone Rain Bird Irrigation System, Paver Driveway and Sidewalk. Don’t miss your chance to have it all in this beautiful fully loaded custom home. Call to schedule your in person or virtual tour today.
Location
State FL
County Charlotte
Community Punta Gorda Isles Sec 18
Zoning GS-3.5
Interior
Interior Features Ceiling Fans(s), Coffered Ceiling(s), Crown Molding, Eat-in Kitchen, High Ceilings
Heating Electric, Solar
Cooling Central Air
Flooring Carpet, Epoxy, Tile
Fireplace false
Appliance Convection Oven, Cooktop, Dishwasher, Disposal, Dryer, Electric Water Heater, Exhaust Fan, Kitchen Reverse Osmosis System, Microwave, Refrigerator, Washer
Laundry Laundry Room
Exterior
Exterior Feature Outdoor Kitchen, Sliding Doors
Garage Oversized, RV Garage
Garage Spaces 5.0
Pool Heated, Screen Enclosure
Community Features Deed Restrictions, None
Utilities Available Cable Available, Public
Waterfront false
Roof Type Metal
Parking Type Oversized, RV Garage
Attached Garage true
Garage true
Private Pool Yes
Building
Story 1
Entry Level One
Foundation Slab
Lot Size Range 1/4 to less than 1/2
Sewer Public Sewer
Water Public
Architectural Style Ranch
Structure Type Block, Stucco
New Construction false
Construction Status Inspections
Others
Pets Allowed Yes
HOA Fee Include Common Area Taxes, Maintenance Grounds, Management, Trash
Senior Community No
Ownership Fee Simple
Monthly Total Fees $41
Acceptable Financing Cash, Conventional, FHA, VA Loan
Membership Fee Required Required
Listing Terms Cash, Conventional, FHA, VA Loan
Special Listing Condition None
Read Less

© 2024 My Florida Regional MLS DBA Stellar MLS. All Rights Reserved.
Bought with STELLAR NON-MEMBER OFFICE
Learn More About LPT Realty





