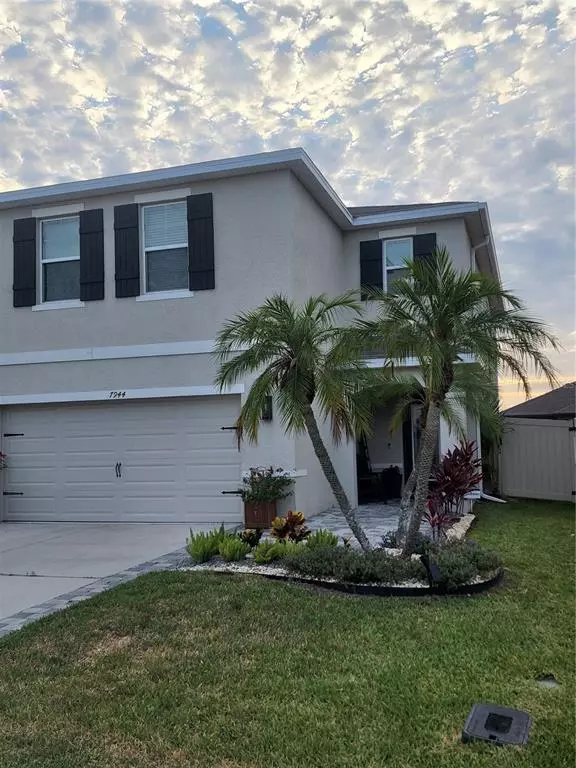For more information regarding the value of a property, please contact us for a free consultation.
7944 PELICAN REED CIR Wesley Chapel, FL 33545
Want to know what your home might be worth? Contact us for a FREE valuation!

Our team is ready to help you sell your home for the highest possible price ASAP
Key Details
Sold Price $517,000
Property Type Single Family Home
Sub Type Single Family Residence
Listing Status Sold
Purchase Type For Sale
Square Footage 2,260 sqft
Price per Sqft $228
Subdivision Epperson Ranch
MLS Listing ID O6028165
Sold Date 07/13/22
Bedrooms 4
Full Baths 2
Half Baths 1
Construction Status Inspections
HOA Fees $75/qua
HOA Y/N Yes
Originating Board Stellar MLS
Year Built 2018
Annual Tax Amount $4,984
Lot Size 4,356 Sqft
Acres 0.1
Property Description
Welcome home! This beautiful home features 4 bedrooms and 2.5 baths. This home features a wide-open floor plan that includes the kitchen, living room and dining area. Large walk-in pantry and two closets downstairs that can be used for storage. The owner’s suite includes a big walk-in closet, linen closet, and master bath with double vanity. The three other bedrooms share a second bathroom with double vanity. The loft provides ample space for a small office or play area. Laundry room is conveniently located upstairs. The owners spared no expense in upgrades: Luxury Vinyl Plank Flooring throughout the entire home, new light fixtures/ remote control ceiling fans, backsplash in the kitchen, whole-house water purification/Softener system, brick pavers accent the front driveway, and brick paved patio slab, upgraded landscaping, stainless steel appliances, and front door. Smart Home features. The large backyard is completely fenced with privacy fencing. This home is a short walk or drives to Epperson's 7-acre crystal lagoon, where you can enjoy paddle boarding, inflatable slides, live music, a private beach, and community events throughout the year. Schedule your showing today!
Location
State FL
County Pasco
Community Epperson Ranch
Zoning MPUD
Rooms
Other Rooms Loft
Interior
Interior Features Ceiling Fans(s), Open Floorplan, Split Bedroom, Walk-In Closet(s)
Heating Central, Heat Pump
Cooling Central Air
Flooring Vinyl
Fireplace false
Appliance Dishwasher, Disposal, Dryer, Microwave, Range, Refrigerator, Washer
Laundry Inside, Laundry Room
Exterior
Exterior Feature Irrigation System, Sliding Doors, Sprinkler Metered
Garage Spaces 2.0
Community Features Deed Restrictions, Gated, Golf Carts OK, Horses Allowed, Irrigation-Reclaimed Water, Playground, Pool, Sidewalks
Utilities Available Cable Available, Electricity Connected, Fire Hydrant, Street Lights, Underground Utilities
Amenities Available Fence Restrictions, Gated, Pool
Waterfront false
Roof Type Shingle
Attached Garage true
Garage true
Private Pool No
Building
Lot Description Sidewalk, Paved
Entry Level Two
Foundation Slab
Lot Size Range 0 to less than 1/4
Sewer Public Sewer
Water Public
Structure Type Block, Stucco
New Construction false
Construction Status Inspections
Schools
Elementary Schools Wesley Chapel Elementary-Po
Middle Schools Thomas E Weightman Middle-Po
High Schools Wesley Chapel High-Po
Others
Pets Allowed Yes
HOA Fee Include Pool
Senior Community No
Ownership Fee Simple
Monthly Total Fees $168
Acceptable Financing Cash, Conventional, FHA, VA Loan
Membership Fee Required Required
Listing Terms Cash, Conventional, FHA, VA Loan
Special Listing Condition None
Read Less

© 2024 My Florida Regional MLS DBA Stellar MLS. All Rights Reserved.
Bought with ENTERA REALTY LLC
Learn More About LPT Realty





