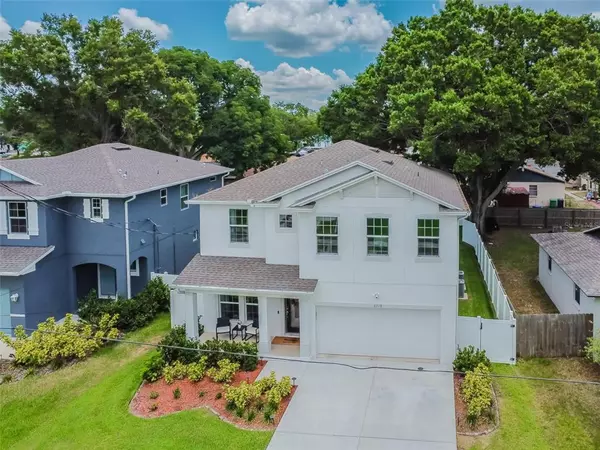For more information regarding the value of a property, please contact us for a free consultation.
6318 S HAROLD AVE Tampa, FL 33616
Want to know what your home might be worth? Contact us for a FREE valuation!

Our team is ready to help you sell your home for the highest possible price ASAP
Key Details
Sold Price $680,000
Property Type Single Family Home
Sub Type Single Family Residence
Listing Status Sold
Purchase Type For Sale
Square Footage 2,122 sqft
Price per Sqft $320
Subdivision Sunset Addition
MLS Listing ID T3374288
Sold Date 06/27/22
Bedrooms 4
Full Baths 2
Half Baths 1
Construction Status Financing,Inspections
HOA Y/N No
Originating Board Stellar MLS
Year Built 2020
Annual Tax Amount $6,725
Lot Size 5,227 Sqft
Acres 0.12
Lot Dimensions 50x107
Property Description
GREAT OPPORTUNITY for an almost NEW 4 Bedroom, 2.5 Bath home in the heart of SOUTH TAMPA! Perfect location is just minutes to MacDill AFB, Bayshore Blvd, Ballast Point and Gadsden Parks, Selmon Expressway, Hyde Park, Downtown Tampa, Tampa International Airport and more. Terrific floorplan features a Welcoming covered front porch, 9ft ceilings on main level, FLEX room at the front can be dining or Den/Office, at the back you'll find the Large Kitchen and Dining area that opens to the Family Room, and sliders to the Covered & Screened 20x10 Patio. Upstairs has the Owners Suite with tray ceiling, Deluxe Bath with garden tub and separate shower, and a big WALK-IN Closet, plus 3 secondary bedrooms, a full bath, and a laundry room. Features & Upgrades Include separate A/C units for upstairs & down, Wood look tiled floors throughout the main floor, 5in baseboards, kitchen with 42in upper cabinets with crown, granite counters, center island, stainless steel appliances, upgraded fixtures and hardware, custom window shades, ceiling fans in most rooms, screened patio, privacy fenced backyard, irrigation system, lush lawn & landscape, rain gutters, and built-in garage overhead storage racks. All Kitchen Appliances and Washer/Dryer Stay! Smart home features including Next smart thermostats, Ring doorbell camera - exterior security cameras - and floodlights, SimpliSafe Sec Sys, Keyless Front & Garage Doors, and an Orbit smart irrigation timer. No HOA, No CDD, and No flood insurance is required! Nice deep lot with shady oak trees and plenty of room if you desired a pool. Easy access to Beaches, Entertainment, Shopping, Restaurants, Sporting Events, and So Much More!! Don't Miss Out, Schedule Today!
Location
State FL
County Hillsborough
Community Sunset Addition
Zoning RS-50
Rooms
Other Rooms Great Room, Inside Utility
Interior
Interior Features Ceiling Fans(s), Eat-in Kitchen, High Ceilings, Kitchen/Family Room Combo, Open Floorplan, Solid Surface Counters, Split Bedroom, Tray Ceiling(s), Walk-In Closet(s), Window Treatments
Heating Central, Heat Pump
Cooling Central Air, Zoned
Flooring Carpet, Ceramic Tile
Furnishings Unfurnished
Fireplace false
Appliance Dishwasher, Disposal, Dryer, Electric Water Heater, Microwave, Range, Refrigerator, Washer
Laundry Inside, Laundry Room, Upper Level
Exterior
Exterior Feature Fence, Hurricane Shutters, Irrigation System, Rain Gutters
Garage Driveway, Garage Door Opener
Garage Spaces 2.0
Fence Vinyl
Utilities Available BB/HS Internet Available, Cable Connected, Public
Waterfront false
Roof Type Shingle
Parking Type Driveway, Garage Door Opener
Attached Garage true
Garage true
Private Pool No
Building
Lot Description Level, Paved
Story 2
Entry Level Two
Foundation Slab
Lot Size Range 0 to less than 1/4
Builder Name Domain Homes
Sewer Public Sewer
Water Public
Architectural Style Contemporary
Structure Type Block, Stucco
New Construction false
Construction Status Financing,Inspections
Schools
Elementary Schools West Shore-Hb
Middle Schools Monroe-Hb
High Schools Robinson-Hb
Others
Pets Allowed Yes
Senior Community No
Ownership Fee Simple
Acceptable Financing Cash, Conventional, VA Loan
Listing Terms Cash, Conventional, VA Loan
Special Listing Condition None
Read Less

© 2024 My Florida Regional MLS DBA Stellar MLS. All Rights Reserved.
Bought with RE/MAX DYNAMIC
Learn More About LPT Realty





