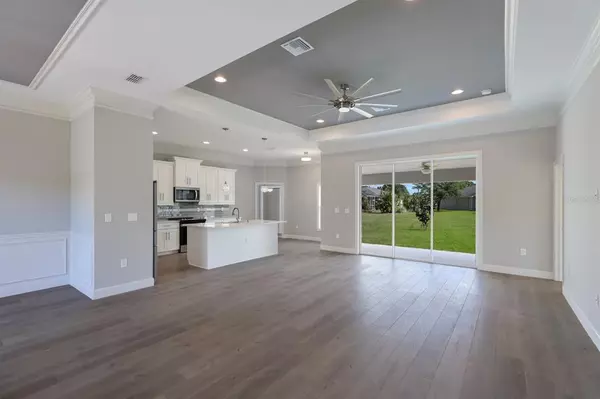For more information regarding the value of a property, please contact us for a free consultation.
4904 ALSEIR RD North Port, FL 34288
Want to know what your home might be worth? Contact us for a FREE valuation!

Our team is ready to help you sell your home for the highest possible price ASAP
Key Details
Sold Price $497,000
Property Type Single Family Home
Sub Type Single Family Residence
Listing Status Sold
Purchase Type For Sale
Square Footage 1,840 sqft
Price per Sqft $270
Subdivision Port Charlotte Sub 51
MLS Listing ID A4532227
Sold Date 05/24/22
Bedrooms 3
Full Baths 2
Construction Status Financing
HOA Y/N No
Year Built 2022
Annual Tax Amount $411
Lot Size 10,454 Sqft
Acres 0.24
Property Description
Don't wait to build when you could own this brand new home! Located on an oversized lot, this 1,840 square foot home is complete and ready to move in! Featuring 3 bedrooms, two baths, and a two car garage, this home boasts an open concept split floor plan. As soon as you walk in through the front double doors you will notice the excellent attention to detail, with crown molding throughout and dark painted tray ceilings that add to the appeal of the design throughout. The kitchen features a huge island with bar seating, quartz counter tops, 42 inch cabinets, stainless steel appliances, and a 4 door refrigerator. The flooring throughout the entire house is new luxury vinyl plank flooring, which has the same look and feel as tile. The spacious master suite has the same dark grey painted tray ceiling that you see in the main living areas with a sliding glass door that leads to the back porch and yard. The huge master bathroom has double vanities with quartz counter tops, a large glass-enclosed walk-in shower with a rainfall shower head, a nice soaking tub, and a separate toilet room. Be the first to call this magnificent place home.
Location
State FL
County Sarasota
Community Port Charlotte Sub 51
Zoning RSF2
Interior
Interior Features Ceiling Fans(s), Crown Molding, Eat-in Kitchen, High Ceilings, Open Floorplan, Split Bedroom, Thermostat, Walk-In Closet(s)
Heating Central, Electric
Cooling Central Air
Flooring Laminate
Fireplace false
Appliance Dishwasher, Electric Water Heater, Microwave, Range, Refrigerator, Water Softener
Laundry Inside, Laundry Room
Exterior
Exterior Feature Hurricane Shutters, Lighting, Rain Gutters, Sliding Doors
Garage Spaces 2.0
Utilities Available BB/HS Internet Available, Cable Available, Electricity Connected, Phone Available
Waterfront false
Roof Type Shingle
Attached Garage true
Garage true
Private Pool No
Building
Lot Description Oversized Lot
Entry Level One
Foundation Slab
Lot Size Range 0 to less than 1/4
Builder Name ZWIERCAN HOMES INC
Sewer Septic Tank
Water Well
Structure Type Block
New Construction true
Construction Status Financing
Others
Pets Allowed Yes
Senior Community No
Ownership Fee Simple
Acceptable Financing Cash, Conventional, FHA, VA Loan
Listing Terms Cash, Conventional, FHA, VA Loan
Special Listing Condition None
Read Less

© 2024 My Florida Regional MLS DBA Stellar MLS. All Rights Reserved.
Bought with HOMESMART
Learn More About LPT Realty





