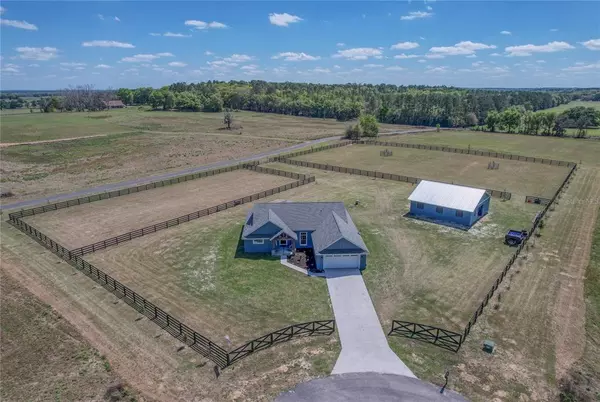For more information regarding the value of a property, please contact us for a free consultation.
21800 SW 6TH LN Dunnellon, FL 34431
Want to know what your home might be worth? Contact us for a FREE valuation!

Our team is ready to help you sell your home for the highest possible price ASAP
Key Details
Sold Price $749,000
Property Type Single Family Home
Sub Type Single Family Residence
Listing Status Sold
Purchase Type For Sale
Square Footage 2,203 sqft
Price per Sqft $339
Subdivision Sunrise Ridge
MLS Listing ID OM636026
Sold Date 05/25/22
Bedrooms 3
Full Baths 2
Construction Status Appraisal,Financing,Inspections
HOA Y/N No
Originating Board Stellar MLS
Year Built 2021
Annual Tax Amount $964
Lot Size 3.190 Acres
Acres 3.19
Property Description
Move in ready for both you and your horses. Built 11/2021 and designed by a horse owner with convenience and safety in mind. 16 miles from WEC. The 3/2/2 open floor plan has the features you are looking for; high ceilings, wood plank look tile in living areas, large master bath with double sinks, huge walk-in shower, mudroom and the list goes on. Concrete block barn with Euro style powder coated stall fronts and the option to turn the wash stall into a 4th stall. Tack and feed rooms are separate with plumbing for hot and cold water. Pre-wired for security cameras to master bedroom if desired. There are two 4 board fenced paddocks so you can enjoy watching your horses from the great room or the covered patio. Situated on top of a hill ensuring beautiful views all around. Multiple bridle paths in the community to explore and Goethe State Park is right up the street. No HOA fees but minor restrictions including 4 board fencing, homes must be 1800 plus sq ft. and no mobiles to keep the property value of the community. 3 acres adjoining to the south for sale if more property is required. This property really is a diamond that doesn't need any polishing.
Location
State FL
County Marion
Community Sunrise Ridge
Zoning A1
Rooms
Other Rooms Attic, Great Room, Inside Utility
Interior
Interior Features Cathedral Ceiling(s), Ceiling Fans(s), High Ceilings, Kitchen/Family Room Combo, Master Bedroom Main Floor, Open Floorplan, Stone Counters, Vaulted Ceiling(s), Walk-In Closet(s)
Heating Central, Electric, Heat Pump
Cooling Central Air
Flooring Carpet, Tile
Fireplace false
Appliance Built-In Oven, Cooktop, Dishwasher, Electric Water Heater, Microwave, Range Hood, Refrigerator
Laundry Inside, Laundry Room
Exterior
Exterior Feature Sliding Doors
Garage Spaces 2.0
Fence Fenced, Wood
Community Features Deed Restrictions, Horses Allowed
Utilities Available Electricity Connected, Underground Utilities
Waterfront false
Roof Type Shingle
Attached Garage true
Garage true
Private Pool No
Building
Lot Description Cleared
Entry Level One
Foundation Slab
Lot Size Range 2 to less than 5
Sewer Septic Tank
Water Well
Structure Type Block
New Construction false
Construction Status Appraisal,Financing,Inspections
Others
Senior Community No
Ownership Fee Simple
Acceptable Financing Cash, Conventional
Membership Fee Required None
Listing Terms Cash, Conventional
Special Listing Condition None
Read Less

© 2024 My Florida Regional MLS DBA Stellar MLS. All Rights Reserved.
Bought with HUDSON PHILLIPS OCALA PROP
Learn More About LPT Realty





