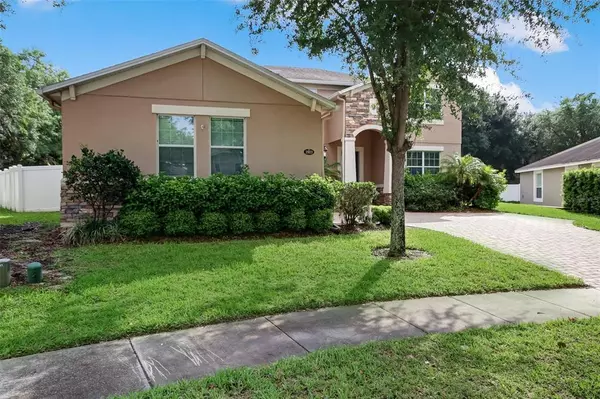For more information regarding the value of a property, please contact us for a free consultation.
2923 PARK MEADOW DR Apopka, FL 32703
Want to know what your home might be worth? Contact us for a FREE valuation!

Our team is ready to help you sell your home for the highest possible price ASAP
Key Details
Sold Price $560,000
Property Type Single Family Home
Sub Type Single Family Residence
Listing Status Sold
Purchase Type For Sale
Square Footage 3,000 sqft
Price per Sqft $186
Subdivision Magnolia Park Estates
MLS Listing ID O6016408
Sold Date 05/10/22
Bedrooms 4
Full Baths 2
Half Baths 1
Construction Status Inspections
HOA Fees $128/mo
HOA Y/N Yes
Year Built 2011
Annual Tax Amount $3,683
Lot Size 0.260 Acres
Acres 0.26
Property Description
WELCOME HOME TO MAGNOLIA PARK! This STUNNING 4 Bedroom, 2.5 Bath, 3000 Htd SqFt, home is situated on a .26 acre, FULLY-FENCE lot in the MUCH Sought-After, GATED Community of Magnolia Park Estates. This MODEL-WORTHY Beauty has undergone an EXTENSIVE RENOVATION, just within the past 2 years, including a COMPLETE KITCHEN REMODEL. Sellers spared NO EXPENSE on this CHEF-INSPIRED, GOURMET Kitchen with TONS of Cabinetry! It boasts New Stainless-Steel Appliances (2021), Shaker-Style Wood Cabinets, Quartz Countertops (2021), a GORGEOUS Modern Subway Tile Backsplash (2021), a Center-Work Island, and it even has a Built-In Coffee Bar adjacent to the Dining Room. Even MORE Renovations include HIGH-END, Wood Laminate Flooring throughout the non-wet areas…THERE IS NO CARPET ANYWHERE TO BE FOUND IN THIS HOME! The Master Suite is Plenty LARGE enough to accommodate even your BIGGEST furniture! Additionally, this INCREDIBLE home offers 3 more NICELY SIZED Upstairs Bedrooms, as well as a MASSIVE Loft/Game Room, perfect for those Movie and Family Fun Nights. Outside, Sellers added extended pavers and an AMAZING Fire Pit area, PERFECT for all your Outdoor Entertaining needs. If that was not enough, they even extended the Patio Roof 12 Feet and Screened-enclosed the ENTIRE lanai area, giving you even MORE Outdoor Entertaining Space! The FULLY FENCED, OVER-SIZED Backyard was PERFECTLY designed for living the fullest Florida fun-in-the-sun Lifestyle! These Owners thought of EVERYTHING! The PRIDE IN OWNERSHIP is on FULL Display…. this IMMACULATE Home is truly MOVE-IN READY! It also features an Oversized 2 Car Garage, which provides always needed and appreciated additional room for storage! Conveniently Located to the 429 Expressway just outside the gate and Magnolia Park is LITERALLY located just to the rear of the community. You are minutes away from Downtown Winter Garden and Downtown Apopka, Winter Garden Village, Shopping, and Restaurants. You are also an easy drive to Downtown Orlando, Universal Studios, Disney, SeaWorld/Aquatica, the Orlando Airport and so much more! Just an Hour's Drive from some of Florida's FINEST Beaches. THIS HOME IS AN ABSOLUTE DO-NOT-MISS-MUST SEE!
Location
State FL
County Orange
Community Magnolia Park Estates
Zoning MU-ES-GT
Interior
Interior Features Ceiling Fans(s), Dry Bar, Kitchen/Family Room Combo, Dormitorio Principal Arriba, Open Floorplan, Solid Surface Counters, Split Bedroom, Thermostat, Walk-In Closet(s)
Heating Central
Cooling Central Air
Flooring Ceramic Tile, Laminate
Fireplace false
Appliance Dishwasher, Electric Water Heater, Microwave, Range, Refrigerator
Laundry Inside, Laundry Room
Exterior
Exterior Feature Fence, Irrigation System, Sliding Doors
Garage Spaces 2.0
Fence Vinyl
Community Features Deed Restrictions, Gated, Park, Playground, Sidewalks
Utilities Available Cable Available, Electricity Connected, Phone Available, Sewer Connected, Sprinkler Meter, Street Lights, Water Connected
Amenities Available Basketball Court, Gated, Park, Playground, Trail(s)
Roof Type Shingle
Attached Garage true
Garage true
Private Pool No
Building
Lot Description In County, Sidewalk, Paved
Story 2
Entry Level Two
Foundation Slab
Lot Size Range 1/4 to less than 1/2
Sewer Public Sewer
Water Public
Structure Type Block, Stucco, Wood Frame
New Construction false
Construction Status Inspections
Schools
Elementary Schools Wheatley Elem
Middle Schools Piedmont Lakes Middle
High Schools Ocoee High
Others
Pets Allowed Yes
Senior Community No
Ownership Fee Simple
Monthly Total Fees $128
Acceptable Financing Cash, Conventional, FHA, VA Loan
Membership Fee Required Required
Listing Terms Cash, Conventional, FHA, VA Loan
Special Listing Condition None
Read Less

© 2024 My Florida Regional MLS DBA Stellar MLS. All Rights Reserved.
Bought with SIGNATURE INVEST REALTY LLC




