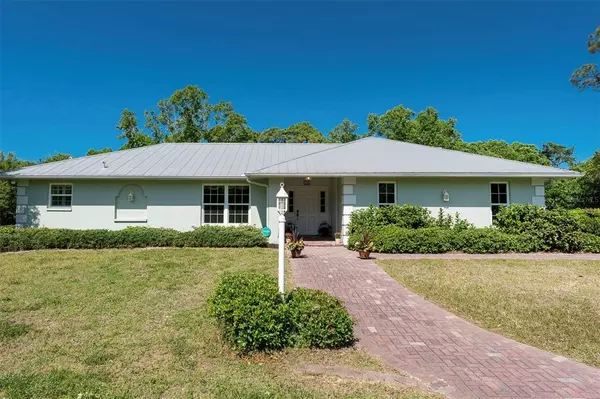For more information regarding the value of a property, please contact us for a free consultation.
1121 GLADSTONE BLVD Englewood, FL 34223
Want to know what your home might be worth? Contact us for a FREE valuation!

Our team is ready to help you sell your home for the highest possible price ASAP
Key Details
Sold Price $850,000
Property Type Single Family Home
Sub Type Single Family Residence
Listing Status Sold
Purchase Type For Sale
Square Footage 2,152 sqft
Price per Sqft $394
Subdivision Englewood Gardens
MLS Listing ID D6124916
Sold Date 04/29/22
Bedrooms 3
Full Baths 2
Construction Status Inspections
HOA Y/N No
Originating Board Stellar MLS
Year Built 1984
Annual Tax Amount $4,543
Lot Size 1.210 Acres
Acres 1.21
Property Description
LIVE HAPPILY EVER AFTER IN THIS ONE-OF-A-KIND, BEAUTIFUL ESTATE HOME! Located in the heart of Englewood, THIS HOME IS THE REASON YOU MOVE TO FLORIDA! Arrive at this 1.2 ACRE PRIVATE OASIS by CIRCULAR DRIVEWAY, step out onto the paver walkway and notice the TRANQUILITY AND PRIVACY. This home exudes CASUAL, COASTAL ELEGANCE! Make your way to the front entry, step inside and be greeted with an abundance of NATURAL LIGHT coming from IMPACT WINDOWS AND SLIDERS THROUGHOUT home! This well maintained, UPDATED 3 BEDROOM, 2 FULL BATH home opens with entrance to dining room and living room with VAULTED beamed wood ceiling, BREATHTAKING KEY WEST CORAL STONE FIREPLACE, and HURRICANE SLIDERS that lead to the OVERSIZED LANAI. Each bedroom has a walk-in closet, both bathrooms have been updated and feature granite countertops. The UPDATED Kitchen features, lots of counter and cabinet space, CUSTOM SOFT CLOSE MAPLE CABINETRY, STAINLESS STEEL APPLIANCES, GRANITE COUNTERTOPS, BREAKFAST BAR, ISLAND, WALL MOUNTED TV, and HURRICANE PASS THROUGH WINDOW to LANAI BAR. The Master suite is your own personal sunlit sanctuary featuring, PRIVATE ACCESS TO LANAI, WALK IN CLOSET with safe, UPDATED EN SUITE BATHROOM with DUAL SINKS and LUXURIOUS TILE SHOWER that will promote you getting ready for the day with ease! DO YOU LIKE TO WORK OUT? Cut your gym membership because the 3rd bedroom comes equipped with a HOME GYM, walk-in cedar closet w/safe and sliders out to lanai! The laundry room features generous UPPER and LOWER UPDATED CABINETS, STONE COUNTERTOPS, SINK, LUXURY VINYL FLOORS, BUILT IN IRONING BOARD AND FRONT LOAD WHIRLPOOL WASHER AND DRYER. The TWO CAR EPOXY-FLOORED garage features BRAND NEW MILWAUKEE TOOL BENCH, DUROMAX DUAL FUEL HYBRID ELITE GENERATOR, TESLA CHARGING STATION, STORAGE SHELVES, REFRIGERATOR, 30 and 50 amp electric service along with Square D electrical panel.
Be prepared to fall in love with this massive backyard oasis boasting an oversized screened lanai, SPARKLING heated SALTWATER POOL, brand new LUXURY CATALINA “Berkshire” 6 PERSON SPA ( which has its own newly installed eclectic panel), grill, bar with large pass through slider window to kitchen and plenty of room to sunbathe, curl up with a book, and entertain . Imagine enjoying Fourth of July celebrations from your saltwater pool, endless year-round barbecues, and quiet evenings soaking up the captivating sights and sounds of nature from your 57 jet luxury spa! Just beyond the screened in lanai, your 1.2 ACRE backyard paradise expands into views of mature trees, palms, native foliage, a TREE SWING for the kiddos and FRUIT TREES including MANGO, AVOCADO, and LIME! A pool shed to keep all your pool floats and accessories organized and a 14x24 detached garage for extra storage and for all of your gardening and lawn care needs, including a BRAND NEW JOHN DEERE 100 SERIES, TWO BAG SYSTEM LAWN TRACTOR! This yard is equipped with an IRRIGATION SYSTEM that's sourced from a WELL, meaning your wallet is not affected by having a beautiful yard! RV ELECTRIC AND WATER HOOK UP AVAILABLE ON THE SIDE OF HOUSE by garage. No HOA FEES! SELLER IS ALSO PROVIDING A HOME WARRANTY DURING THE LISTING PERIOD. Just a few miles from beautiful beaches, restaurants, historic Dearborn St and much more! *** This home has eligibility for membership in the ENGLEWOOD GARDENS BEACH CLUB which gives you access to private beach, parking spot/pass, restrooms and clubhouse!***Welcome to Paradise! Room Feature: Linen Closet In Bath (Primary Bathroom).
Location
State FL
County Sarasota
Community Englewood Gardens
Zoning RE2
Rooms
Other Rooms Formal Dining Room Separate, Inside Utility
Interior
Interior Features Ceiling Fans(s), Crown Molding, Eat-in Kitchen, Solid Surface Counters, Solid Wood Cabinets, Split Bedroom, Walk-In Closet(s), Window Treatments
Heating Central, Electric
Cooling Central Air
Flooring Carpet, Parquet, Tile
Fireplaces Type Living Room, Wood Burning
Furnishings Partially
Fireplace true
Appliance Built-In Oven, Convection Oven, Cooktop, Dishwasher, Disposal, Dryer, Electric Water Heater, Exhaust Fan, Microwave, Range Hood, Refrigerator, Washer
Laundry Inside, Laundry Room
Exterior
Exterior Feature Irrigation System, Lighting, Rain Gutters
Garage Circular Driveway, Electric Vehicle Charging Station(s), Garage Door Opener, Garage Faces Side
Garage Spaces 2.0
Pool Gunite, Heated, In Ground, Lighting, Salt Water, Screen Enclosure, Tile
Utilities Available Cable Available, Electricity Connected, Phone Available, Sewer Connected, Sprinkler Well, Water Connected
Waterfront false
View Garden, Pool, Trees/Woods
Roof Type Metal
Parking Type Circular Driveway, Electric Vehicle Charging Station(s), Garage Door Opener, Garage Faces Side
Attached Garage true
Garage true
Private Pool Yes
Building
Lot Description Cleared, In County, Oversized Lot, Paved
Entry Level One
Foundation Slab
Lot Size Range 1 to less than 2
Sewer Septic Tank
Water Public
Architectural Style Florida
Structure Type Block,Stucco
New Construction false
Construction Status Inspections
Others
Pets Allowed Yes
Senior Community No
Ownership Fee Simple
Acceptable Financing Cash, Conventional, FHA, VA Loan
Listing Terms Cash, Conventional, FHA, VA Loan
Special Listing Condition None
Read Less

© 2024 My Florida Regional MLS DBA Stellar MLS. All Rights Reserved.
Bought with KELLER WILLIAMS REALTY GOLD
Learn More About LPT Realty





