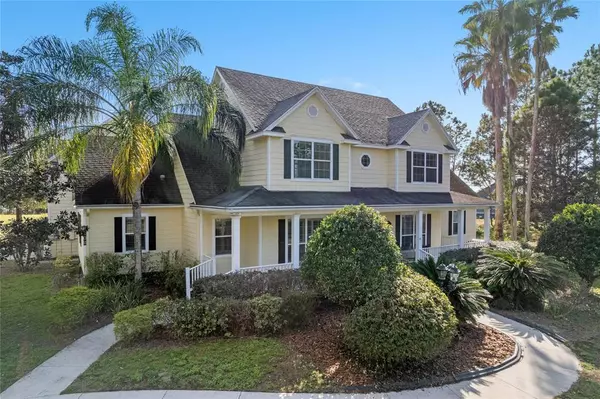For more information regarding the value of a property, please contact us for a free consultation.
409 SUNNYSIDE DR Leesburg, FL 34748
Want to know what your home might be worth? Contact us for a FREE valuation!

Our team is ready to help you sell your home for the highest possible price ASAP
Key Details
Sold Price $1,100,000
Property Type Single Family Home
Sub Type Single Family Residence
Listing Status Sold
Purchase Type For Sale
Square Footage 4,536 sqft
Price per Sqft $242
Subdivision Sunnyside Trails Ph 01
MLS Listing ID O6006294
Sold Date 04/28/22
Bedrooms 5
Full Baths 6
Half Baths 1
Construction Status Inspections
HOA Y/N No
Year Built 2003
Annual Tax Amount $7,052
Lot Size 5.080 Acres
Acres 5.08
Property Description
INVESTORS DREAM: Profit producing property, seller can show details for interested buyer. This amazing and unique GATED, FULLY FENCED property is functioning as lodging for traveling nurses and has been for over 18 months. It comes fully furnished and now YOU can be the new owner of this fantastic turn key investment property. This home boasts 3 apartments, each have their own private bathrooms and a kitchen/kitchenette. Additionally there are 5 separate sleeping rooms. Stunning high ceilings in the living room make for a wonderful open gathering area for guests to relax and take in the lovely view of the custom designed pool. The lanai, pool deck, and outdoor kitchen feature beautiful hand installed pavers. The detailed crown molding, luxurious granite countertops , and warm hardwood flooring throughout are just a few of the upgrades that make this home a treasure. With just over 5 acres of land, and surrounded by 3 lakes, you will never fall short of things to do. The property is just 10 minutes from The Villages and 45 minutes from Disney World, close enough for entertainment, but away from the hustle of big city life. Bring your horses, there is a detached garage that can be converted into a REVENUE PRODUCING barn or a guest house. The possibilities are endless with this property!! The pool provides year round enjoyment, and the hot tub is the perfect way to relax on chilly nights. You have to see this property to believe it. Whole house vacuum system is included. Private well feeds the fully functioning irrigation system. Since the roof is original, the seller is offering a credit towards the replacement of the roof. All information to be verified by buyer and/or buyers agent.
Location
State FL
County Lake
Community Sunnyside Trails Ph 01
Zoning R-1
Rooms
Other Rooms Attic, Bonus Room, Den/Library/Office, Family Room, Formal Dining Room Separate, Inside Utility
Interior
Interior Features Built-in Features, Ceiling Fans(s), Central Vaccum, Coffered Ceiling(s), Crown Molding, High Ceilings, Open Floorplan, Solid Surface Counters, Solid Wood Cabinets, Split Bedroom, Thermostat, Tray Ceiling(s), Vaulted Ceiling(s), Walk-In Closet(s)
Heating Central
Cooling Central Air
Flooring Ceramic Tile, Wood
Fireplaces Type Gas
Furnishings Turnkey
Fireplace true
Appliance Built-In Oven, Cooktop, Dishwasher, Disposal, Gas Water Heater, Microwave
Laundry Inside, Laundry Room
Exterior
Exterior Feature Fence, French Doors, Irrigation System, Lighting, Outdoor Grill, Outdoor Kitchen, Outdoor Shower, Storage
Garage Bath In Garage, Covered, Driveway, Golf Cart Parking, Guest, Oversized, Parking Pad, Workshop in Garage
Garage Spaces 2.0
Pool Gunite, Heated, In Ground, Lighting, Outside Bath Access, Screen Enclosure
Community Features Deed Restrictions, Horses Allowed
Utilities Available Cable Available, Electricity Connected, Natural Gas Connected, Public, Underground Utilities
Amenities Available Fence Restrictions
Waterfront false
View Pool, Trees/Woods
Roof Type Shingle
Parking Type Bath In Garage, Covered, Driveway, Golf Cart Parking, Guest, Oversized, Parking Pad, Workshop in Garage
Attached Garage true
Garage true
Private Pool Yes
Building
Lot Description City Limits, Level, Oversized Lot, Paved, Zoned for Horses
Story 2
Entry Level Two
Foundation Slab
Lot Size Range 5 to less than 10
Sewer Septic Tank
Water Public
Architectural Style Custom, Traditional
Structure Type Wood Frame
New Construction false
Construction Status Inspections
Others
Pets Allowed Yes
Senior Community No
Ownership Fee Simple
Acceptable Financing Cash, Conventional
Listing Terms Cash, Conventional
Special Listing Condition None
Read Less

© 2024 My Florida Regional MLS DBA Stellar MLS. All Rights Reserved.
Bought with WATSON REALTY CORP
Learn More About LPT Realty





