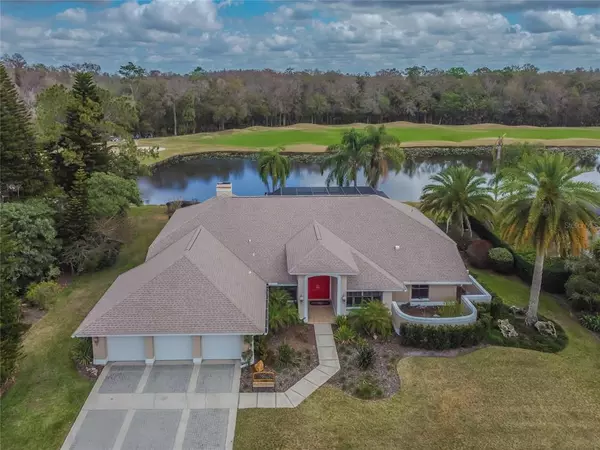For more information regarding the value of a property, please contact us for a free consultation.
5403 BURCHETTE RD Tampa, FL 33647
Want to know what your home might be worth? Contact us for a FREE valuation!

Our team is ready to help you sell your home for the highest possible price ASAP
Key Details
Sold Price $900,000
Property Type Single Family Home
Sub Type Single Family Residence
Listing Status Sold
Purchase Type For Sale
Square Footage 3,391 sqft
Price per Sqft $265
Subdivision A Rep Of Tampa Palms Unit 1B
MLS Listing ID T3356449
Sold Date 04/28/22
Bedrooms 3
Full Baths 2
Half Baths 2
Construction Status Inspections
HOA Fees $24/ann
HOA Y/N Yes
Originating Board Stellar MLS
Year Built 1987
Annual Tax Amount $7,608
Lot Size 0.450 Acres
Acres 0.45
Lot Dimensions 130x150
Property Description
** MULTIPLE OFFERS RECEIVED...Highest and Best due by Monday 2/28/22 at 6 pm***Welcome to your new personal oasis with this gorgeous property located in the beautiful golf community of Tampa Palms. This lot was voted Top 10 best view lots in Tampa Palms community. It has it all, overlooking a serene beautiful pond, and lush green conservation, and to top it off a view of the famous Tampa Palms golf course. This beautiful home is sitting on an homesite measuring almost a half an acre land with deep views and beautiful landscape.
This spacious home comes with 3 bedrooms, Office, Formal Living Room, Formal Dining Room, Family Room, 3 Car Garage, Pool and Spa.
This home has been remodeled over the years with fine finishes that include a newer roof, newer exterior and interior paint, Brazilian Plank wood flooring, box beam ceilings detail, remodeled kitchen, updated bathrooms and an amazing lanai with resurfaced pool, spa and outdoor kitchen!
As you enter the house you are greeted by a formal dining and living area with direct views to the gorgeous pool and the pond and the golf course. The home features open-concept layout with a large Kitchen/Dining Room combo, large Family Room, the kitchen has been updated over the years with granite counter tops, electric cooktop, stainless steel refrigerator, recipe desk and oversized tile floor. You have the beautiful views from the kitchen overlooking to the pool , the pond, the golf course and conservation.
The large family room is now used as the dining room by the current owners, and it has custom box coffered ceilings, custom built-in entertainment center, cozy fireplace and walls of sliding glass doors Overlooking into the beautiful view.
The split floor plan provides privacy for the home owners while hosting. The spacious master bedroom also has the view of the pool and the pond and the golf course..it is so large that there king bed looks small within the room.It features tray ceilings, bay windows and 5 1/4” baseboards and has a massive en suite bathroom with a tub and a shower and two extra large walk in closets.The master bath has been updated with slate tile floors, custom maple cabinetry, granite counters and large tub with mosaic tile trim.
There is a powder bath located off of the formal area, perfect for large parties and a full bath that services the other bedrooms. The large office area is positioned perfectly right at the foyer of the house providing privacy and quick access. It is custom designed with built-in custom shelving, wood flooring. The whole house has custom plantation shutters in all of the windows add Brazilian wood floors I main living areas...
The pool area is built like an oasis... It comes with a granite top pool bar, paver deck, and a heated spa along with a half bath for the guests.. Great location, Close to USF, Moffitt, best hospitals, best schools, tons of dining and shopping within a few minutes drive. The owners are relocating overseas so some of the furniture can be sold to the new owners.
This house has it all…the perfect fit for the family that will call this beautiful property their home
Location
State FL
County Hillsborough
Community A Rep Of Tampa Palms Unit 1B
Zoning CU
Rooms
Other Rooms Den/Library/Office, Family Room, Great Room
Interior
Interior Features Built-in Features, Cathedral Ceiling(s), Ceiling Fans(s), Coffered Ceiling(s), High Ceilings, Kitchen/Family Room Combo, Open Floorplan, Skylight(s), Solid Wood Cabinets, Stone Counters, Thermostat, Walk-In Closet(s), Window Treatments
Heating Central, Natural Gas
Cooling Central Air
Flooring Carpet, Tile, Wood
Furnishings Negotiable
Fireplace true
Appliance Built-In Oven, Cooktop, Dishwasher, Disposal, Dryer, Gas Water Heater, Microwave, Refrigerator, Washer, Water Filtration System, Water Softener
Exterior
Exterior Feature Irrigation System, Lighting, Outdoor Kitchen, Rain Gutters, Sliding Doors
Garage Spaces 3.0
Pool Heated, In Ground, Lighting
Utilities Available BB/HS Internet Available, Cable Connected, Electricity Connected, Natural Gas Connected, Phone Available, Public, Sewer Connected, Street Lights, Water Connected
Waterfront false
View Y/N 1
View Golf Course, Pool, Trees/Woods, Water
Roof Type Shingle
Attached Garage true
Garage true
Private Pool Yes
Building
Story 1
Entry Level One
Foundation Slab
Lot Size Range 1/4 to less than 1/2
Sewer Public Sewer
Water Public
Structure Type Block, Stucco
New Construction false
Construction Status Inspections
Schools
Elementary Schools Tampa Palms-Hb
Middle Schools Liberty-Hb
High Schools Freedom-Hb
Others
Pets Allowed Yes
Senior Community No
Ownership Fee Simple
Monthly Total Fees $24
Membership Fee Required Required
Special Listing Condition None
Read Less

© 2024 My Florida Regional MLS DBA Stellar MLS. All Rights Reserved.
Bought with KELLER WILLIAMS - NEW TAMPA
Learn More About LPT Realty





