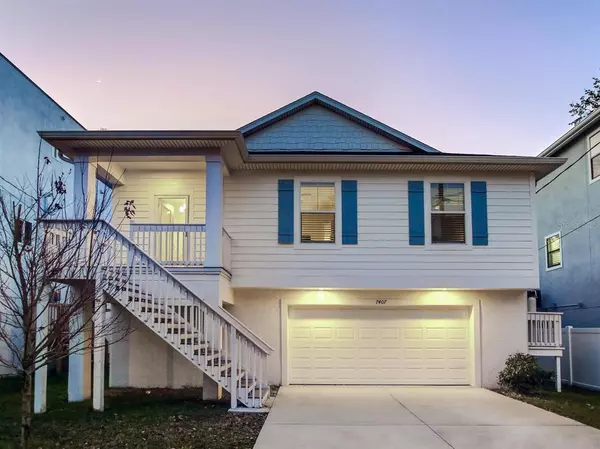For more information regarding the value of a property, please contact us for a free consultation.
7407 S JUANITA ST Tampa, FL 33616
Want to know what your home might be worth? Contact us for a FREE valuation!

Our team is ready to help you sell your home for the highest possible price ASAP
Key Details
Sold Price $595,000
Property Type Single Family Home
Sub Type Single Family Residence
Listing Status Sold
Purchase Type For Sale
Square Footage 3,000 sqft
Price per Sqft $198
Subdivision Port Tampa City Map
MLS Listing ID T3352202
Sold Date 03/18/22
Bedrooms 3
Full Baths 2
Construction Status Appraisal,Financing
HOA Y/N No
Originating Board Stellar MLS
Year Built 2019
Annual Tax Amount $6,783
Lot Size 4,791 Sqft
Acres 0.11
Lot Dimensions 50x100
Property Description
3/2 BUNGALOW. THIS ADORABLE HOME WAS COMPLETED IN 2019, SO IT STILL HAS A "NEW HOME" FEEL. THE PRIMARY LIVING SPACE IS UPSTAIRS, INCLUDING 3/2, MASTER BEDROOM WITH WALK IN SHOWER AND CLOSETS AND DOUBLE SINKS, KITCHEN IS OPEN AND INCLUDES GRANITE TOPS AND APPLIANCES APPROX. 2 YEARS OLD, LIVING ROOM, DINING ROOM ARE SEPARATE, BUT OPEN AND SHARE A BEAUTIFUL SCREENED IN PORCH AND LAUNDRY ROOM IS CONVENIENTLY LOCATED UPSTAIRS AS WELL. THE DOWNSTAIRS (WHICH HAS CENTRAL A/C) HAS AMPLE LIVING SPACE AND USED NOW AS A "SUPER MAN CAVE". THE DOWNSTAIRS ALSO HAS AN ENCLOSED SCREENED IN LANAI ACROSS THE ENTIRE BACK OF THE HOUSE. THE YARD IS PVC FENCED AND SPRINKLERS INSTALLED. THE OWNER DID NOT HANG PICTURES SO THE HOME IS ALMOST PICTURE PERFECT! EXTREMELY CLEAN!
Location
State FL
County Hillsborough
Community Port Tampa City Map
Zoning RS-50
Interior
Interior Features Ceiling Fans(s), High Ceilings, Stone Counters, Walk-In Closet(s)
Heating Electric
Cooling Central Air
Flooring Carpet, Ceramic Tile, Vinyl
Fireplace false
Appliance Dishwasher, Disposal, Microwave, Range, Refrigerator
Laundry Inside, Laundry Room
Exterior
Exterior Feature Irrigation System, Rain Gutters, Storage
Parking Features Driveway
Garage Spaces 2.0
Fence Fenced, Vinyl
Utilities Available Electricity Connected, Public, Sewer Connected
Roof Type Shingle
Porch Porch, Screened
Attached Garage true
Garage true
Private Pool No
Building
Lot Description Flood Insurance Required, FloodZone, Sidewalk
Story 2
Entry Level One
Foundation Slab
Lot Size Range 0 to less than 1/4
Sewer Public Sewer
Water Public
Structure Type Wood Frame
New Construction false
Construction Status Appraisal,Financing
Schools
Elementary Schools Westchase-Hb
Middle Schools Monroe-Hb
High Schools Robinson-Hb
Others
Pets Allowed Yes
Senior Community No
Pet Size Extra Large (101+ Lbs.)
Ownership Fee Simple
Acceptable Financing Cash, Conventional, VA Loan
Listing Terms Cash, Conventional, VA Loan
Num of Pet 10+
Special Listing Condition None
Read Less

© 2024 My Florida Regional MLS DBA Stellar MLS. All Rights Reserved.
Bought with MIHARA & ASSOCIATES INC.




