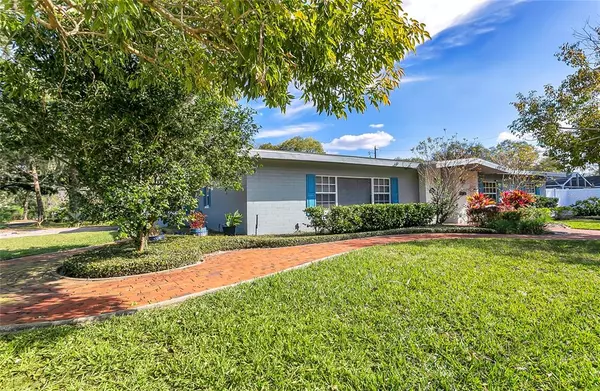For more information regarding the value of a property, please contact us for a free consultation.
342 ARAPAHO TRL Maitland, FL 32751
Want to know what your home might be worth? Contact us for a FREE valuation!

Our team is ready to help you sell your home for the highest possible price ASAP
Key Details
Sold Price $615,000
Property Type Single Family Home
Sub Type Single Family Residence
Listing Status Sold
Purchase Type For Sale
Square Footage 2,046 sqft
Price per Sqft $300
Subdivision Dommerich Estates 1St Add
MLS Listing ID O6001519
Sold Date 03/10/22
Bedrooms 3
Full Baths 2
Construction Status Inspections
HOA Y/N No
Year Built 1963
Annual Tax Amount $3,649
Lot Size 10,018 Sqft
Acres 0.23
Property Description
Great value for a family home in Dommerich Estates with deeded lake access to the Winter Park Chain of Lakes. Dommerich Estates has its own private boat launch and more, just blocks away on Lake Minnehaha!
This solidly built beauty features a totally renovated kitchen, family and dining rooms, and guest bath in 2017. The kitchen is very inviting with dark wood cabinets, beautiful quartz counters blending well with the backsplash and farmhouse sink, and dark stainless steel appliances. And how fun it is to gather around the 8 ½’ long center island when entertaining or enjoying a meal with family. This home also features a private office with French doors; light & bright family room; and expansive Florida room overlooking the sparkling pool. The master bedroom suite offers a bathroom with claw foot tub and French doors opening onto the patio/pool deck. This well maintained home has vaulted ceilings and two skylights in the dining room and kitchen.
Other upgrades include a new A/C, Roof, & Water Heater in 2021. New Engineered Hardwood Floors in the kitchen, family and dining rooms as well as the foyer in 2017. New paver decking around the pool and patio as well as a new Pool Pump, Vinyl Fence, and Sod in 2020. And new electrical in 2019. Don’t miss this one!!
Location
State FL
County Orange
Community Dommerich Estates 1St Add
Zoning RS-2
Rooms
Other Rooms Den/Library/Office, Family Room, Florida Room, Formal Dining Room Separate, Inside Utility
Interior
Interior Features Ceiling Fans(s), Eat-in Kitchen, Open Floorplan, Skylight(s), Solid Surface Counters, Solid Wood Cabinets, Thermostat, Window Treatments
Heating Central, Electric, Heat Pump
Cooling Central Air
Flooring Carpet, Hardwood, Tile
Furnishings Unfurnished
Fireplace false
Appliance Dishwasher, Disposal, Dryer, Electric Water Heater, Microwave, Range, Refrigerator, Washer
Laundry Inside, Laundry Room
Exterior
Exterior Feature Fence, French Doors, Irrigation System, Sidewalk, Sprinkler Metered
Garage Driveway, Garage Door Opener, Garage Faces Side, Oversized
Garage Spaces 2.0
Fence Vinyl
Pool Deck, Gunite, In Ground, Screen Enclosure, Tile
Community Features Boat Ramp, Fishing, Golf Carts OK, Irrigation-Reclaimed Water, Park, Playground, Racquetball, Sidewalks, Tennis Courts, Water Access, Waterfront
Utilities Available BB/HS Internet Available, Cable Available, Cable Connected, Electricity Connected, Sewer Available, Sewer Connected, Sprinkler Meter, Street Lights, Water Connected
Waterfront false
Water Access 1
Water Access Desc Lake,Lake - Chain of Lakes
View Pool
Roof Type Roof Over
Parking Type Driveway, Garage Door Opener, Garage Faces Side, Oversized
Attached Garage true
Garage true
Private Pool Yes
Building
Lot Description Corner Lot, Level, Near Public Transit, Sidewalk, Paved
Entry Level One
Foundation Slab
Lot Size Range 0 to less than 1/4
Sewer Public Sewer
Water Public
Architectural Style Ranch
Structure Type Block
New Construction false
Construction Status Inspections
Schools
Elementary Schools Dommerich Elem
Middle Schools Maitland Middle
High Schools Winter Park High
Others
Pets Allowed Yes
Senior Community No
Ownership Fee Simple
Acceptable Financing Cash, Conventional, FHA, VA Loan
Listing Terms Cash, Conventional, FHA, VA Loan
Special Listing Condition None
Read Less

© 2024 My Florida Regional MLS DBA Stellar MLS. All Rights Reserved.
Bought with FANNIE HILLMAN & ASSOCIATES
Learn More About LPT Realty





