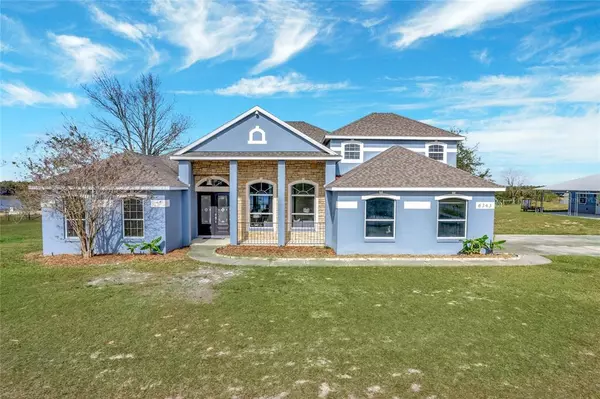For more information regarding the value of a property, please contact us for a free consultation.
6343 DEWEY ROBBINS RD Howey In The Hills, FL 34737
Want to know what your home might be worth? Contact us for a FREE valuation!

Our team is ready to help you sell your home for the highest possible price ASAP
Key Details
Sold Price $849,999
Property Type Single Family Home
Sub Type Single Family Residence
Listing Status Sold
Purchase Type For Sale
Square Footage 4,486 sqft
Price per Sqft $189
Subdivision Acreage & Unrec
MLS Listing ID O5983858
Sold Date 03/03/22
Bedrooms 6
Full Baths 4
Half Baths 1
Construction Status Appraisal,Financing,Inspections
HOA Y/N No
Year Built 2004
Annual Tax Amount $5,276
Lot Size 9.620 Acres
Acres 9.62
Lot Dimensions 629x647x630x638
Property Description
New photos and video of kitchen coming soon. Welcome to your gorgeous estate pool home! Set on 9.62 acres with a beautiful water view, you will feel right at home as your enter through the gate and experience the serenity of this peaceful property. New designer wood plank ceramic tile just installed in living areas, owners suite and office, plus new carpet in other bedrooms and loft. The open floorplan flows perfectly with 6 bedrooms + dedicated office and loft, 4 ½ bathrooms. The multi way split layout gives ample separation and privacy for multi-generational living or just a little quite time as needed – there’s room for everyone here. The owners retreat has beautiful new flooring, views of the pool and lake, walk through shower, garden tub and dual vanities. The living spaces are wide open and you’ll enjoy entertaining with your elegant formal living and dining rooms. The kitchen is spacious with a new double oven, new granite counter tops, new cook top center island, breakfast bar, and plentiful counter space and cabinets It overlooks the family room which has sliding doors so you can get cozy and enjoy the view or open them and relish your incredible outdoor space. The large screened in pool overlooks the water and has a new WiFi heat pump. Roof just installed 2017. Car and hobby enthusiasts will find an abundance of precious garage space here as there is the attached 3 car garage PLUS two detached concrete slab garages 24x35 and 24x40. Security system with 6 cameras conveys for your peace of mind. Don’t miss your opportunity to own this incredible property. Get your appointment to see it today!
Location
State FL
County Lake
Community Acreage & Unrec
Zoning A
Interior
Interior Features Ceiling Fans(s), Eat-in Kitchen, High Ceilings, Master Bedroom Main Floor, Open Floorplan, Thermostat, Walk-In Closet(s)
Heating Heat Pump
Cooling Central Air
Flooring Carpet, Ceramic Tile
Furnishings Unfurnished
Fireplace false
Appliance Cooktop, Dishwasher, Disposal, Dryer, Electric Water Heater, Microwave, Refrigerator, Washer
Laundry Inside, Laundry Room
Exterior
Exterior Feature Fence
Garage Spaces 2.0
Pool Gunite, Heated, In Ground
Utilities Available Cable Available, Electricity Connected, Phone Available
Waterfront false
View Y/N 1
View Water
Roof Type Shingle
Attached Garage true
Garage true
Private Pool Yes
Building
Lot Description Pasture, Paved, Zoned for Horses
Entry Level Two
Foundation Slab
Lot Size Range 5 to less than 10
Sewer Septic Tank
Water Well
Architectural Style Custom
Structure Type Block
New Construction false
Construction Status Appraisal,Financing,Inspections
Others
Pets Allowed Yes
Senior Community No
Ownership Fee Simple
Acceptable Financing Cash, Conventional, VA Loan
Horse Property Other
Listing Terms Cash, Conventional, VA Loan
Special Listing Condition None
Read Less

© 2024 My Florida Regional MLS DBA Stellar MLS. All Rights Reserved.
Bought with EMPIRE NETWORK REALTY
Learn More About LPT Realty





