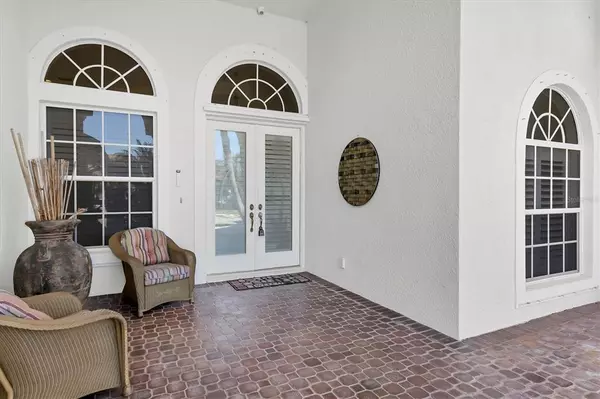For more information regarding the value of a property, please contact us for a free consultation.
2863 GRAZELAND DR Sarasota, FL 34240
Want to know what your home might be worth? Contact us for a FREE valuation!

Our team is ready to help you sell your home for the highest possible price ASAP
Key Details
Sold Price $895,000
Property Type Single Family Home
Sub Type Single Family Residence
Listing Status Sold
Purchase Type For Sale
Square Footage 3,088 sqft
Price per Sqft $289
Subdivision Barton Farms
MLS Listing ID A4521978
Sold Date 02/16/22
Bedrooms 4
Full Baths 3
HOA Fees $141/ann
HOA Y/N Yes
Year Built 2006
Annual Tax Amount $3,620
Lot Size 0.300 Acres
Acres 0.3
Property Description
STUNNING PANORAMIC LAKE VIEWS, COLORFUL SUNRISES, AND WORLD CLASS BIRD WATCHING CAN BE SEEN FROM THE COMFORT OF THIS IMMEDIATELY AVAILABLE AND MOVE IN READY 4 BED + DEN / 3 BATH / 3 CAR GARAGE HOME FEATURING 3,027 SQ.FT OF LIVING AREA. You will love the stately curb appeal accented by mature, tropical landscaping, and the impressive and distinctive portico entry complimented by a handsome paver brick walkway & entry. Inside, this immaculate, light, bright, OPEN CONCEPT floor plan boasts NEWER TOP OF THE LINE 42" EXPRESSO KITCHEN CABINETS AND GRANITE COUNTER TOPS, WOLF DOUBLE OVEN AND ELECTRIC COOKTOP, SUB ZERO REFRIGERATOR, AND BOSCH DISHWASHER. Interior features providing WOW FACTOR include tile flooring and 10' - 12' high ceilings throughout, upgraded custom bathroom cabinetry, and drywall niches and tray ceilings that are the marks of fine custom homes. Additional features which will provide years of security and peace of mind include a WHOLE HOUSE GENERAC QUIETCOURCE GENERATOR, state of the art video security system, and clear Crystal Shutters for storm protection. The home site is nearly one-third of an acre of land and is heavily landscaped providing EXCELLENT PRIVACY FROM NEIGHBORS. The true Florida lifestyle of relaxation and outdoor entertaining awaits you here with the spacious and tropical feeling pool and spa area complete with waterfall feature and shaded lanai seating area. And for the chef, a gas outdoor Viking grill comes with the home. Laurel Lakes is well known locally for being a warm, friendly, and active neighborhood featuring 24hr gated security, waterfront clubhouse with fitness center, tennis courts, reclaimed water for irrigation, and kayaking lake surrounding the neighborhood. Just minutes from I-75, Downtown Sarasota, World Class Gulf Beaches, University Town Center and Entertainment District, Sarasota Doctor's Hospital of Sarasota, golfing, and boating. THIS HOME IS AN ABSOLUTE MUST SEE!
Location
State FL
County Sarasota
Community Barton Farms
Zoning RSF1
Rooms
Other Rooms Storage Rooms
Interior
Interior Features Ceiling Fans(s), Eat-in Kitchen, In Wall Pest System, Kitchen/Family Room Combo, Solid Surface Counters, Solid Wood Cabinets, Split Bedroom, Walk-In Closet(s), Window Treatments
Heating Central, Natural Gas, Zoned
Cooling Central Air, Zoned
Flooring Carpet, Ceramic Tile
Fireplace false
Appliance Dishwasher, Disposal, Dryer, Exhaust Fan, Gas Water Heater, Microwave, Range, Refrigerator, Washer, Water Softener
Exterior
Exterior Feature French Doors, Hurricane Shutters, Irrigation System, Lighting, Sliding Doors
Garage Garage Door Opener
Garage Spaces 3.0
Pool Auto Cleaner, Gunite, In Ground, Screen Enclosure, Tile
Community Features Deed Restrictions, Gated, Pool, Sidewalks
Utilities Available BB/HS Internet Available, Cable Available, Electricity Connected, Sprinkler Recycled, Street Lights
Amenities Available Fitness Center, Gated, Pool
Waterfront true
Waterfront Description Lake
View Y/N 1
Water Access 1
Water Access Desc Lake
Roof Type Tile
Parking Type Garage Door Opener
Attached Garage true
Garage true
Private Pool Yes
Building
Story 1
Entry Level One
Foundation Slab
Lot Size Range 1/4 to less than 1/2
Sewer Public Sewer
Water Public
Structure Type Block,Stucco
New Construction false
Schools
Elementary Schools Tatum Ridge Elementary
Middle Schools Mcintosh Middle
High Schools Sarasota High
Others
Pets Allowed Yes
HOA Fee Include Guard - 24 Hour,Pool
Senior Community No
Ownership Fee Simple
Monthly Total Fees $141
Acceptable Financing Cash, Conventional, FHA, VA Loan
Membership Fee Required Required
Listing Terms Cash, Conventional, FHA, VA Loan
Special Listing Condition None
Read Less

© 2024 My Florida Regional MLS DBA Stellar MLS. All Rights Reserved.
Bought with COLDWELL BANKER REALTY
Learn More About LPT Realty





