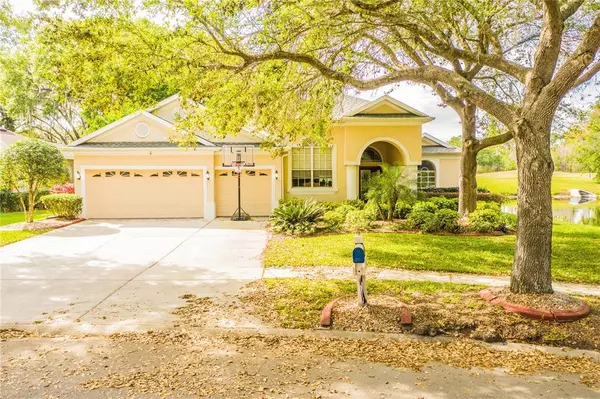For more information regarding the value of a property, please contact us for a free consultation.
3607 CORDGRASS DR Valrico, FL 33596
Want to know what your home might be worth? Contact us for a FREE valuation!

Our team is ready to help you sell your home for the highest possible price ASAP
Key Details
Sold Price $690,000
Property Type Single Family Home
Sub Type Single Family Residence
Listing Status Sold
Purchase Type For Sale
Square Footage 2,815 sqft
Price per Sqft $245
Subdivision River Hills Country Club Parce
MLS Listing ID T3341393
Sold Date 02/14/22
Bedrooms 4
Full Baths 3
Half Baths 1
HOA Fees $166/qua
HOA Y/N Yes
Year Built 2000
Annual Tax Amount $7,074
Lot Size 0.300 Acres
Acres 0.3
Lot Dimensions 82x160
Property Description
Imagine looking out of your window to see a pond and golf course full of life. Deer and hawks only feet away from your huge caged in Lanai. This home offers an outdoor kitchen with heating and cooling stations for hosting those birthday and holiday events. Walking into the home you will notice large ceilings and a full view of the pool area letting sunlight throughout the home all day long. The office in the front is large enough for more then one desk or it can be a third living space / den. Large dinning room area currently holds a 14' table and nine chairs with plenty of room to spare. Heading over to the master located right off of the entry you will be greeted by another huge window with views of the course and pond. Master also includes his and hers closets with walk in on one side. Bath area has two shower heads and soaking tub to relax. You can reach the extra bedrooms through the mud room where your washer and dryer are located. The rooms are separated by a full bathroom and linen closet. Rooms are large and both have large closets. Back to the center of the home where the kitchen is located. Kitchen features all new stainless steel appliances tall oak cabinets and pantry. This room is split with the living room where you again have a large window to enjoy that FL sunshine. Left of the living room is the guest bedroom with private bath and closing door. This area also has a door for access to the pool area. 2020-2021 upgrades included hole home water system, new porcelain tile floors, new fans, new appliances, new AC, new Master Bath complete, new trim, freshly painted interior and exterior, new roof, new patio deck, new fire detectors, new pool filter, new Grill outdoor kitchen new garage seal new belt garage door opener new jet flush toilets and much more . This community features Tennis Courts, community Pool and Golf as well as a wonderful restaurant with music and enough tv's to watch multiple events. This is one of the most sought after communities of all Hillsborough County please see www.riverhillscountryclub.com for more info on this great neighborhood.
Location
State FL
County Hillsborough
Community River Hills Country Club Parce
Zoning PD
Interior
Interior Features Cathedral Ceiling(s), Ceiling Fans(s), Crown Molding, High Ceilings, Kitchen/Family Room Combo, Master Bedroom Main Floor, Open Floorplan, Solid Wood Cabinets, Thermostat, Walk-In Closet(s)
Heating Central
Cooling Central Air
Flooring Tile
Fireplace true
Appliance Cooktop, Dishwasher, Disposal, Dryer, Exhaust Fan, Kitchen Reverse Osmosis System, Microwave, Range, Range Hood, Refrigerator, Washer, Water Filtration System, Water Purifier, Water Softener
Exterior
Exterior Feature Lighting, Outdoor Grill, Outdoor Kitchen, Sliding Doors, Sprinkler Metered
Garage Spaces 3.0
Pool In Ground, Lighting, Pool Alarm, Screen Enclosure
Community Features Buyer Approval Required, Deed Restrictions, Fitness Center, Gated, Golf Carts OK, Golf, Park, Playground, Pool, Sidewalks, Tennis Courts
Utilities Available Cable Connected, Electricity Connected, Phone Available, Sewer Connected, Sprinkler Meter, Street Lights, Water Connected
Amenities Available Basketball Court, Clubhouse, Fitness Center, Gated, Golf Course, Playground, Pool, Tennis Court(s), Trail(s)
Waterfront false
View Y/N 1
View Golf Course, Pool, Trees/Woods, Water
Roof Type Shingle
Attached Garage true
Garage true
Private Pool Yes
Building
Lot Description On Golf Course
Story 1
Entry Level One
Foundation Slab
Lot Size Range 1/4 to less than 1/2
Sewer Public Sewer
Water Public
Structure Type Block
New Construction false
Schools
Elementary Schools Lithia Springs-Hb
Middle Schools Randall-Hb
High Schools Newsome-Hb
Others
Pets Allowed Yes
Senior Community No
Ownership Fee Simple
Monthly Total Fees $166
Acceptable Financing Cash, Conventional, VA Loan
Membership Fee Required Required
Listing Terms Cash, Conventional, VA Loan
Special Listing Condition None
Read Less

© 2024 My Florida Regional MLS DBA Stellar MLS. All Rights Reserved.
Bought with KELLER WILLIAMS SUBURBAN TAMPA
Learn More About LPT Realty





