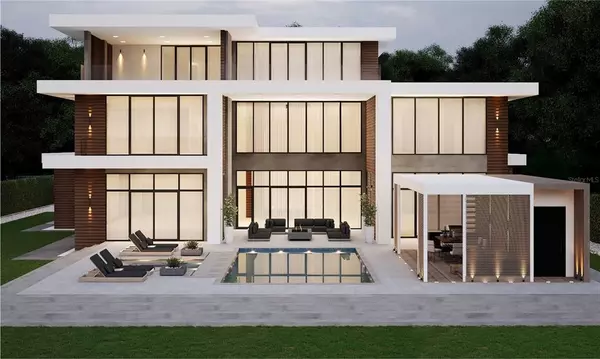For more information regarding the value of a property, please contact us for a free consultation.
10742 OSPREY LANDING WAY Thonotosassa, FL 33592
Want to know what your home might be worth? Contact us for a FREE valuation!

Our team is ready to help you sell your home for the highest possible price ASAP
Key Details
Sold Price $3,814,800
Property Type Single Family Home
Sub Type Single Family Residence
Listing Status Sold
Purchase Type For Sale
Square Footage 6,800 sqft
Price per Sqft $561
Subdivision Stonelake Ranch Ph 2
MLS Listing ID T3317146
Sold Date 02/11/22
Bedrooms 5
Full Baths 6
Half Baths 1
Construction Status No Contingency
HOA Fees $550/qua
HOA Y/N Yes
Year Built 2022
Annual Tax Amount $6,388
Lot Size 1.550 Acres
Acres 1.55
Lot Dimensions 155x436
Property Description
Pre-Construction. To be built. Arjen Homes is "Tampa Bay's Luxury Modern Home Builder". This is luxury living beyond comparison. At the Verona floor plan, you have a superior view of Lake Thonotosassa, where nature delights and inspires peaceful, private living. From your eye-catching outdoor living space, watch the red-wing blackbirds in the marshes and the graceful blue herons gliding across the water, and listen to the calls of the sweet songbirds flying by. Indoors, your first-floor, open-concept design brings in wall-to-wall natural light and a comfortably spacious footprint that perfectly captures the beauty outdoors. With a dedicated game room, home office, and ground-floor bedroom, your home brings flexible living to the forefront. Second-floor plans reveal three attractive bedrooms, one of which is your spacious master suite, while the upper story carves out space for a fifth bedroom, along with a rooftop terrace with grand balcony. Everywhere you look you see quality design, custom details, and exceptional, one-of-a-kind views. Enjoy the lake, the equestrian trails, and the attractive green space beyond. The first of many beautiful moments is waiting. *Renderings shown are for marketing purpose only and may include upgrades. For more information visit ArjenHomes.com
Location
State FL
County Hillsborough
Community Stonelake Ranch Ph 2
Zoning PD
Interior
Interior Features Built-in Features, Ceiling Fans(s), Elevator, High Ceilings, Dormitorio Principal Arriba, Open Floorplan, Walk-In Closet(s)
Heating Central
Cooling Central Air
Flooring Hardwood, Tile
Fireplace true
Appliance Built-In Oven, Cooktop, Dishwasher, Disposal, Electric Water Heater, Freezer, Microwave, Refrigerator
Exterior
Exterior Feature Balcony, Lighting, Outdoor Kitchen
Garage Spaces 3.0
Pool In Ground
Utilities Available Cable Available, Fire Hydrant, Natural Gas Available, Street Lights
Waterfront Description Canal - Freshwater
View Y/N 1
Water Access 1
Water Access Desc Canal - Freshwater
Roof Type Membrane
Attached Garage true
Garage true
Private Pool Yes
Building
Entry Level Three Or More
Foundation Slab, Stem Wall
Lot Size Range 1 to less than 2
Builder Name Arjen Homes, LLC
Sewer Septic Tank
Water Well
Structure Type Block
New Construction true
Construction Status No Contingency
Schools
Elementary Schools Bailey Elementary-Hb
Middle Schools Burnett-Hb
High Schools Strawberry Crest High School
Others
Pets Allowed Yes
Senior Community No
Ownership Fee Simple
Monthly Total Fees $550
Acceptable Financing Cash, Conventional
Membership Fee Required Required
Listing Terms Cash, Conventional
Special Listing Condition None
Read Less

© 2024 My Florida Regional MLS DBA Stellar MLS. All Rights Reserved.
Bought with PREMIER SOTHEBYS INTL REALTY




