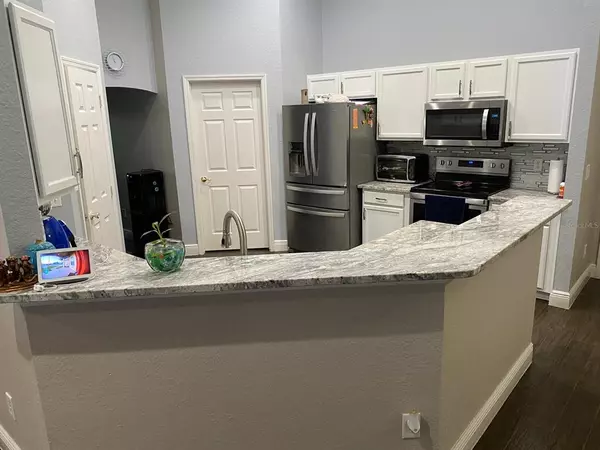For more information regarding the value of a property, please contact us for a free consultation.
10841 SW 62ND AVENUE RD Ocala, FL 34476
Want to know what your home might be worth? Contact us for a FREE valuation!

Our team is ready to help you sell your home for the highest possible price ASAP
Key Details
Sold Price $329,000
Property Type Single Family Home
Sub Type Single Family Residence
Listing Status Sold
Purchase Type For Sale
Square Footage 2,213 sqft
Price per Sqft $148
Subdivision Kingsland Country Estates Whisper
MLS Listing ID OM629085
Sold Date 02/04/22
Bedrooms 4
Full Baths 2
Construction Status Appraisal,Financing,Inspections
HOA Fees $4/ann
HOA Y/N Yes
Year Built 2007
Annual Tax Amount $2,545
Lot Size 0.480 Acres
Acres 0.48
Lot Dimensions 106x198
Property Description
Beautiful 4 bedroom, 2 bathroom, plus Den/office home at Kingsland county estate. remodeled, comfortable concept space, New roof (2021), As one enters, the view green belt back yard, and a relaxing serenity fills the air in this stylish home. Three bedrooms PLUS a den/office, he entire home has a ceramic tile flooring through out. The remodeled kitchen is a cook’s dream with lovely white shaker front cabinetry, exceptional countertop space , pantry and bar counters for stools as well. Entertain away as you prepare meals!, The spacious master bedroom has room enough to have a sitting area, very large walk-in closet with built-in closet shelving and an upgraded gorgeous bath with an extra large tiled shower. The back paved area is a wonderful space to entertain and enjoy the outdoors to soak in the sunshine, The indoor laundry comes equipped with a laundry, pull-down attic stairs in the garage for accessible storage. Yearly HOA fee is very reasonable, the location is perfect for shopping or visiting friends and to enjoy life as it was meant to be - You’ll love this piece of Ocala paradise as you enjoy sunshine, boundless activities, nature and friends!
Location
State FL
County Marion
Community Kingsland Country Estates Whisper
Zoning R1
Interior
Interior Features Master Bedroom Main Floor, Walk-In Closet(s)
Heating Electric
Cooling Central Air
Flooring Ceramic Tile
Fireplace false
Appliance Dishwasher, Range, Refrigerator
Exterior
Exterior Feature Fence
Garage Spaces 2.0
Utilities Available Electricity Connected
Waterfront false
Roof Type Shingle
Attached Garage true
Garage true
Private Pool No
Building
Story 1
Entry Level One
Foundation Slab
Lot Size Range 1/4 to less than 1/2
Sewer Septic Needed
Water Well
Structure Type Block,Stucco
New Construction false
Construction Status Appraisal,Financing,Inspections
Others
Pets Allowed Yes
Senior Community No
Ownership Fee Simple
Monthly Total Fees $4
Membership Fee Required Required
Special Listing Condition None
Read Less

© 2024 My Florida Regional MLS DBA Stellar MLS. All Rights Reserved.
Bought with WATSON REALTY CORP
Learn More About LPT Realty





