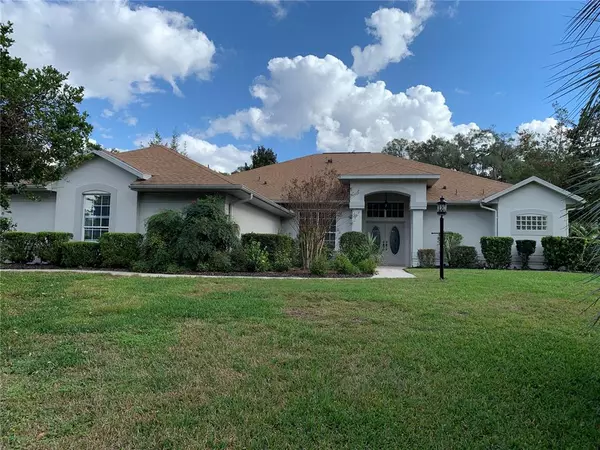For more information regarding the value of a property, please contact us for a free consultation.
19538 SW 86TH LN Dunnellon, FL 34432
Want to know what your home might be worth? Contact us for a FREE valuation!

Our team is ready to help you sell your home for the highest possible price ASAP
Key Details
Sold Price $444,000
Property Type Single Family Home
Sub Type Single Family Residence
Listing Status Sold
Purchase Type For Sale
Square Footage 2,672 sqft
Price per Sqft $166
Subdivision Fox Trace
MLS Listing ID A4520435
Sold Date 01/28/22
Bedrooms 3
Full Baths 2
Half Baths 1
Construction Status Financing,Inspections
HOA Fees $19/ann
HOA Y/N Yes
Year Built 1999
Annual Tax Amount $2,813
Lot Size 0.370 Acres
Acres 0.37
Property Description
RAINBOW SPRINGS PEACEFUL RETREAT: Newly painted 3 bedroom, 2.5 bath, 2672 sq ft pool home: Great privacy and unparalleled location with a panoramic view of live oak trees. Overlooks former but maintained golf fairway. Foyer boasts a dramatic 5 ft glass chandelier hanging from a 12 ft ceiling. Entryway leads to one of the 2 spacious living rooms, one of which overlooks the fountained pool and covered lanai through sliding doors. The 3 sliders bring the outside ambience into the house. Off the entryway is the formal dining room with modern ceiling light fitting which provides a perfect setting for entertaining. The kitchen boasts granite worktops, an island, stainless steel appliances and color keyed cabinets with a stunning complementing backsplash. The large master bedroom has separate access to the pool and lanai, has two walk-in closets, double vanity bathroom, walk in shower and tub with whirlpool feature and enclosed toilet. Two guest bedrooms (one of which is currently used as an office) are supported by a separate bathroom with shower. Additional features include a breakfast area overlooking the pool, laundry room, half bathroom with pool access and an oversized garage with wall cabinets and storage. The Community offers private access to the Rainbow River with private beach and kayak launching area. Rainbow Springs State Park is under a mile away. A clubhouse offers a pool, fitness room, tennis and other sports and leisure amenities with a reasonable HOA fee of just under $230 a year. The property is in the exclusive Fox Trace sub-community with an additional HOA fee of circa $385.08 a year.
Location
State FL
County Marion
Community Fox Trace
Zoning PUD
Rooms
Other Rooms Attic, Breakfast Room Separate, Family Room, Formal Dining Room Separate, Great Room
Interior
Interior Features Ceiling Fans(s), Crown Molding, Eat-in Kitchen, High Ceilings, L Dining, Master Bedroom Main Floor, Open Floorplan, Solid Surface Counters, Thermostat, Walk-In Closet(s)
Heating Central, Electric, Heat Pump
Cooling Central Air, Humidity Control
Flooring Vinyl
Fireplace false
Appliance Convection Oven, Dishwasher, Disposal, Dryer, Electric Water Heater, Exhaust Fan, Freezer, Ice Maker, Microwave, Range, Refrigerator, Washer
Exterior
Exterior Feature French Doors, Hurricane Shutters, Irrigation System, Lighting, Rain Gutters, Sliding Doors
Parking Features Driveway, Garage Door Opener, Garage Faces Side, Off Street
Garage Spaces 2.0
Pool Auto Cleaner, Gunite, In Ground, Lighting, Outside Bath Access, Screen Enclosure
Community Features Boat Ramp, Deed Restrictions, Fitness Center, Golf Carts OK, Pool, Tennis Courts, Water Access, Waterfront
Utilities Available BB/HS Internet Available, Cable Available, Cable Connected, Electricity Available, Electricity Connected, Private, Underground Utilities, Water Available
Amenities Available Clubhouse, Fitness Center, Maintenance, Pool, Private Boat Ramp, Recreation Facilities, Security, Tennis Court(s)
View Golf Course, Pool, Trees/Woods
Roof Type Shingle
Attached Garage true
Garage true
Private Pool Yes
Building
Lot Description Cul-De-Sac, Level, Near Golf Course, Paved, Private
Entry Level One
Foundation Slab
Lot Size Range 1/4 to less than 1/2
Sewer Public Sewer
Water Public
Structure Type Block,Stucco
New Construction false
Construction Status Financing,Inspections
Others
Pets Allowed Yes
HOA Fee Include Pool,Insurance,Maintenance Structure,Maintenance Grounds,Maintenance,Management,Pool,Private Road,Security
Senior Community No
Ownership Fee Simple
Monthly Total Fees $51
Acceptable Financing Cash, Conventional
Membership Fee Required Required
Listing Terms Cash, Conventional
Special Listing Condition None
Read Less

© 2024 My Florida Regional MLS DBA Stellar MLS. All Rights Reserved.
Bought with SANDSTONE REALTY GROUP LLC
Learn More About LPT Realty





