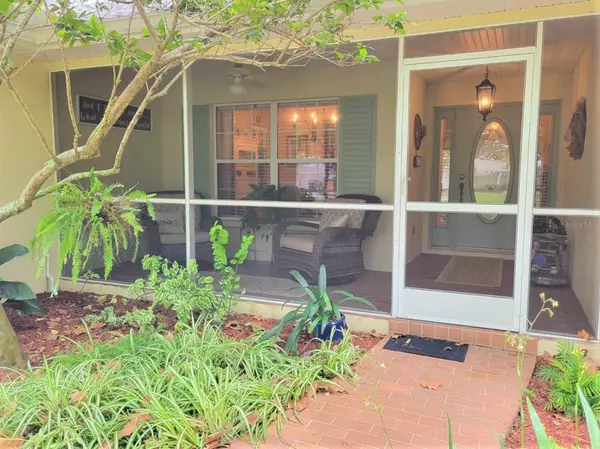For more information regarding the value of a property, please contact us for a free consultation.
1213 CAMAROSA LN Plant City, FL 33563
Want to know what your home might be worth? Contact us for a FREE valuation!

Our team is ready to help you sell your home for the highest possible price ASAP
Key Details
Sold Price $338,000
Property Type Single Family Home
Sub Type Single Family Residence
Listing Status Sold
Purchase Type For Sale
Square Footage 1,838 sqft
Price per Sqft $183
Subdivision Strawberry Village
MLS Listing ID T3339696
Sold Date 12/30/21
Bedrooms 3
Full Baths 2
Construction Status Appraisal,Financing,Inspections
HOA Fees $10/ann
HOA Y/N Yes
Year Built 2005
Annual Tax Amount $949
Lot Size 8,712 Sqft
Acres 0.2
Property Description
Impeccable home on huge culdesac homesite! So much has been added to make this house a home! Beautiful wood floors, crown molding, upgraded cabinetry and screened back AND front porches with paver flooring! Enter thru custom front door into Great Room with cozy wood burning fireplace and french doors leading to huge back porch. Formal Dining Room plus Breakfast Nook. Awesome kitchen boasts 42" white custom cabinetry with molding, gleaming granite counters with snackbar, newer s/s refrigerator, double oven, and 2 pantries!! Master bedroom has a french door leading to porch and big walk in closet. Beautiful master bath features deep garden tub, double vanity sinks, and walk in shower! Secondary bedrooms are HUGE! Ceiling fans, custom lighting, custom paint, and that extra touch that says Welcome Home! Some exterior features are - vinyl beadboard ceilings on both porches, pavered porch flooring and sidewalk, gutters with Leafguard, newer vinyl fencing, dimensional shingle roof, and extra wide/extra long driveway!!! Water softener system, new Carrier HVAC installed in April 2021!! Sprinkler system runs from reclaimed water - what a savings!!! Located in northern Plant City within 5 minutes of I-4 - Easy commute to Tampa or Lakeland. Don't miss out!!!
Location
State FL
County Hillsborough
Community Strawberry Village
Zoning R-1A
Rooms
Other Rooms Attic, Great Room, Inside Utility
Interior
Interior Features Ceiling Fans(s), Crown Molding, Eat-in Kitchen, Kitchen/Family Room Combo, Master Bedroom Main Floor, Solid Surface Counters, Split Bedroom, Thermostat, Vaulted Ceiling(s), Walk-In Closet(s)
Heating Central, Heat Pump
Cooling Central Air
Flooring Carpet, Tile, Wood
Fireplace true
Appliance Dishwasher, Disposal, Electric Water Heater, Exhaust Fan, Microwave, Range, Refrigerator, Water Softener
Laundry Inside, Laundry Room
Exterior
Exterior Feature Fence, French Doors, Irrigation System, Rain Gutters
Garage Driveway, Garage Door Opener
Garage Spaces 2.0
Community Features Deed Restrictions, Irrigation-Reclaimed Water
Utilities Available BB/HS Internet Available, Cable Connected, Electricity Connected, Fire Hydrant, Sewer Connected, Sprinkler Recycled, Water Available
Waterfront false
Roof Type Shingle
Parking Type Driveway, Garage Door Opener
Attached Garage true
Garage true
Private Pool No
Building
Lot Description Cul-De-Sac, City Limits, Oversized Lot, Paved
Entry Level One
Foundation Slab
Lot Size Range 0 to less than 1/4
Sewer Public Sewer
Water Public
Architectural Style Ranch
Structure Type Block,Stucco
New Construction false
Construction Status Appraisal,Financing,Inspections
Schools
Elementary Schools Wilson Elementary School-Hb
Middle Schools Tomlin-Hb
High Schools Plant City-Hb
Others
Pets Allowed Yes
Senior Community No
Ownership Fee Simple
Monthly Total Fees $10
Acceptable Financing Cash, Conventional, FHA, VA Loan
Membership Fee Required Required
Listing Terms Cash, Conventional, FHA, VA Loan
Special Listing Condition None
Read Less

© 2024 My Florida Regional MLS DBA Stellar MLS. All Rights Reserved.
Bought with ROBERT SLACK, LLC
Learn More About LPT Realty





