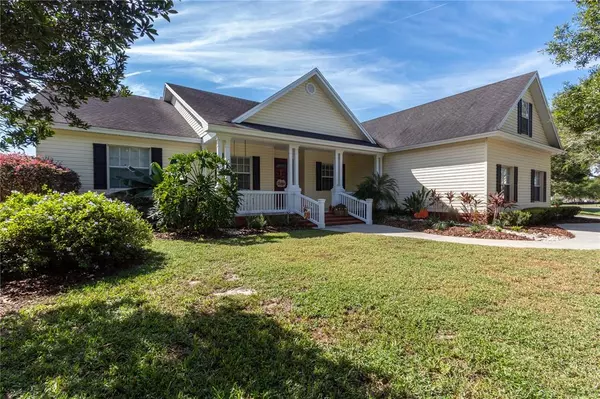For more information regarding the value of a property, please contact us for a free consultation.
255 BAYBERRY DR Polk City, FL 33868
Want to know what your home might be worth? Contact us for a FREE valuation!

Our team is ready to help you sell your home for the highest possible price ASAP
Key Details
Sold Price $399,500
Property Type Single Family Home
Sub Type Single Family Residence
Listing Status Sold
Purchase Type For Sale
Square Footage 3,020 sqft
Price per Sqft $132
Subdivision Sandy Pointe Pb 90 Pg 29
MLS Listing ID P4918184
Sold Date 12/30/21
Bedrooms 4
Full Baths 2
Construction Status Inspections
HOA Fees $11/ann
HOA Y/N Yes
Year Built 2006
Annual Tax Amount $4,262
Lot Size 0.450 Acres
Acres 0.45
Lot Dimensions 98x235
Property Description
The property you are inquiring about is located in Polk City FL in the Sandy Pointe area of Polk County. This is such about the precise location of growth in the county. This home features quality throughout , 4 bedrooms plus office, 2 bathrooms, great room concept, fireplace, eat in kitchen with morning bar and table dining in addition to formal dining. There is a double/triple split bedroom plan based on your lifestyle. So with 3, 4, or 5 bedroom potential it will be your choice in this 3,020 sq.ft. living area how to appropriate the space - this is an exceptionally well built home with many builder details: oversized laundry with sink, oversized garage, sound system, walk-in closets everywhere, side entry garage with workshop space, large screened lanai and all situated on approximately 1/2 acre with private lake access to Lake Agnes right across the street. Text to see soon! AGENTS - please read REALTOR ONLY REMARKS.
Location
State FL
County Polk
Community Sandy Pointe Pb 90 Pg 29
Rooms
Other Rooms Family Room
Interior
Interior Features Ceiling Fans(s), Crown Molding, Eat-in Kitchen, High Ceilings, Master Bedroom Main Floor, Solid Surface Counters, Split Bedroom, Walk-In Closet(s)
Heating Central
Cooling Central Air
Flooring Carpet, Ceramic Tile, Hardwood
Fireplaces Type Wood Burning
Fireplace true
Appliance Dishwasher, Disposal, Microwave, Range, Refrigerator
Exterior
Exterior Feature French Doors, Irrigation System
Garage Garage Door Opener, Garage Faces Side
Garage Spaces 2.0
Community Features Deed Restrictions, Water Access
Utilities Available BB/HS Internet Available, Cable Available, Electricity Available, Water Available
Waterfront false
Water Access 1
Water Access Desc Lake
Roof Type Shingle
Parking Type Garage Door Opener, Garage Faces Side
Attached Garage true
Garage true
Private Pool No
Building
Lot Description Oversized Lot, Paved
Story 1
Entry Level One
Foundation Slab
Lot Size Range 1/4 to less than 1/2
Sewer Septic Tank
Water Public
Structure Type Vinyl Siding
New Construction false
Construction Status Inspections
Others
Pets Allowed Yes
Senior Community No
Ownership Fee Simple
Monthly Total Fees $11
Acceptable Financing Cash, Conventional
Membership Fee Required Required
Listing Terms Cash, Conventional
Special Listing Condition None
Read Less

© 2024 My Florida Regional MLS DBA Stellar MLS. All Rights Reserved.
Bought with GATAP REALTY
Learn More About LPT Realty





