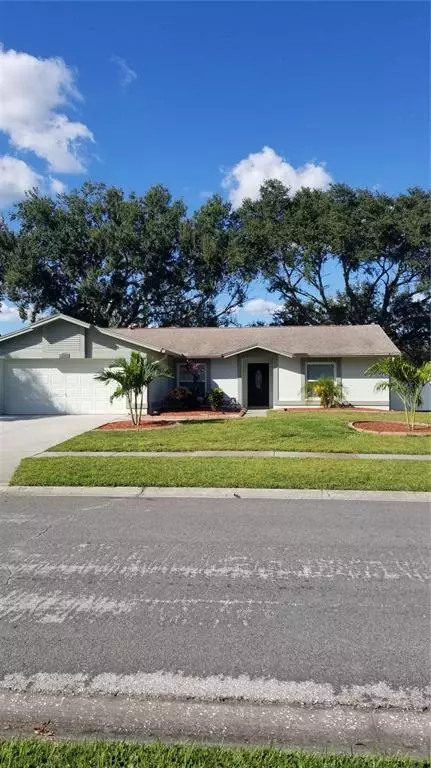For more information regarding the value of a property, please contact us for a free consultation.
4403 BIRCHWOOD CT S Tampa, FL 33624
Want to know what your home might be worth? Contact us for a FREE valuation!

Our team is ready to help you sell your home for the highest possible price ASAP
Key Details
Sold Price $355,000
Property Type Single Family Home
Sub Type Single Family Residence
Listing Status Sold
Purchase Type For Sale
Square Footage 1,363 sqft
Price per Sqft $260
Subdivision Country Place West Unit V
MLS Listing ID T3334700
Sold Date 12/17/21
Bedrooms 3
Full Baths 2
Construction Status Inspections
HOA Fees $10/ann
HOA Y/N Yes
Year Built 1987
Annual Tax Amount $2,710
Lot Size 6,969 Sqft
Acres 0.16
Lot Dimensions 70x101
Property Description
CARROLLWOOD HOME IN THE SOUGHT AFTER AREA OF COUNTRY PLACE! This very well taken care of split plan home has 3 bedrooms, 2 full baths, great room with dining area, large screen and covered lanai, 2 car garage with 1,363 heated square feet will not last long. The generous kitchen features newer cabinetry, a glass tile backsplash, stainless steel appliances, built-in desk, 2 closet pantries and breakfast area. The master bedroom has chair railing, a large walk-in California style closet system. The updated master bath has a large shower with custom tile around. Secondary bedroom are divided with 2nd full bath. Other features of this well maintained home is the oval leaded front door, vaulted ceilings, blinds, recessed lighting, ceiling fans, water softener, double paned windows throughout (except 2nd bath) for energy efficiency. landscape curbing, fenced back yard with fire pit
Location
State FL
County Hillsborough
Community Country Place West Unit V
Zoning PD
Direction S
Interior
Interior Features Attic Fan, Open Floorplan, Window Treatments
Heating Central
Cooling Central Air
Flooring Ceramic Tile, Laminate
Fireplace false
Appliance Dishwasher, Disposal, Electric Water Heater, Microwave, Range, Refrigerator, Water Softener
Exterior
Exterior Feature Rain Gutters, Sidewalk, Sliding Doors
Garage Spaces 2.0
Community Features Sidewalks
Utilities Available Cable Connected, Electricity Connected
Waterfront false
Roof Type Shingle
Attached Garage true
Garage true
Private Pool No
Building
Story 1
Entry Level One
Foundation Slab
Lot Size Range 0 to less than 1/4
Sewer Public Sewer
Water Public
Structure Type Stucco
New Construction false
Construction Status Inspections
Schools
Elementary Schools Northwest-Hb
Middle Schools Hill-Hb
High Schools Steinbrenner High School
Others
Pets Allowed Breed Restrictions
Senior Community No
Ownership Fee Simple
Monthly Total Fees $10
Acceptable Financing Cash, Conventional, FHA, VA Loan
Membership Fee Required Required
Listing Terms Cash, Conventional, FHA, VA Loan
Special Listing Condition None
Read Less

© 2024 My Florida Regional MLS DBA Stellar MLS. All Rights Reserved.
Bought with COLDWELL BANKER REALTY
Learn More About LPT Realty





