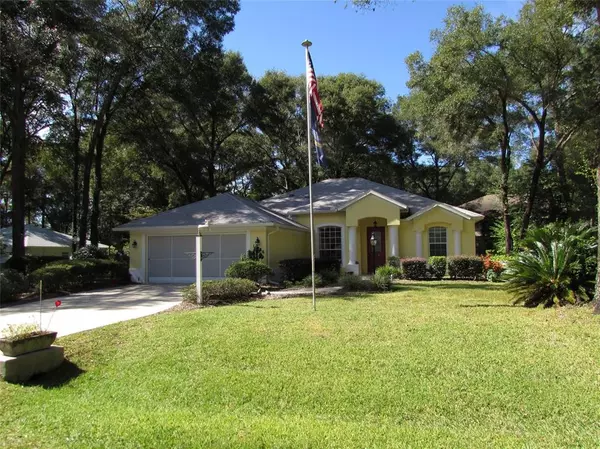For more information regarding the value of a property, please contact us for a free consultation.
10256 SW 193 CT Dunnellon, FL 34432
Want to know what your home might be worth? Contact us for a FREE valuation!

Our team is ready to help you sell your home for the highest possible price ASAP
Key Details
Sold Price $325,000
Property Type Single Family Home
Sub Type Single Family Residence
Listing Status Sold
Purchase Type For Sale
Square Footage 1,700 sqft
Price per Sqft $191
Subdivision Rainbow Springs Counrty Club
MLS Listing ID OM629388
Sold Date 12/17/21
Bedrooms 3
Full Baths 2
Construction Status No Contingency
HOA Fees $19/ann
HOA Y/N Yes
Year Built 2000
Annual Tax Amount $1,695
Lot Size 0.380 Acres
Acres 0.38
Lot Dimensions 110X149
Property Description
FINALLY - YOUR OWN POOL! RAINBOW SPRINGS HOME FEATURES 3 BEDROOMS, 2 BATHS, 2 CAR GARAGE, SCREEN ENCLOSED POOL, OPEN FLOOR PLAN, SPLIT BEDROOMS, INSIDE LAUNDRY & LARGE LANAI. UPDATES INCLUDE: POOL EQUIPMENT, LAMINATE FLOORING & AC SYSTEM. THIS ONE OWNER HOME IS LOCATED ON A QUIET CUL-DE-SAC ON A NICELY LANDSCAPED .38 ACRE LOT WITH IRRIGATION WELL. RAINBOW SPRINGS HOA IS ONLY $230 PER YEAR AND INCLUDES ACCESS TO THE RAINBOW RIVER, RENOVATED CLUBHOUSE, COMMUNITY POOL, TENNIS COURTS, PICKLEBALL, BILLIARDS ROOM, EXERCISE ROOM, RESTAURANT AND MUCH MORE.
Location
State FL
County Marion
Community Rainbow Springs Counrty Club
Zoning R1
Rooms
Other Rooms Inside Utility
Interior
Interior Features Ceiling Fans(s), Eat-in Kitchen, Kitchen/Family Room Combo, Open Floorplan, Split Bedroom
Heating Central, Electric
Cooling Central Air
Flooring Carpet, Laminate, Tile
Fireplace false
Appliance Dishwasher, Dryer, Microwave, Range, Refrigerator, Washer
Laundry Inside, Laundry Room
Exterior
Exterior Feature Irrigation System, Rain Gutters
Parking Features Driveway, Garage Door Opener
Garage Spaces 2.0
Pool Lighting, Screen Enclosure
Community Features Deed Restrictions, Fitness Center, Park, Pool, Tennis Courts, Water Access
Utilities Available Electricity Connected, Public, Sewer Connected, Sprinkler Well, Underground Utilities
Amenities Available Clubhouse, Fitness Center, Pickleball Court(s), Pool, Tennis Court(s)
Water Access 1
Water Access Desc River
Roof Type Shingle
Porch Rear Porch, Screened
Attached Garage true
Garage true
Private Pool Yes
Building
Entry Level One
Foundation Slab
Lot Size Range 1/4 to less than 1/2
Sewer Public Sewer
Water Public
Architectural Style Contemporary
Structure Type Block,Stucco
New Construction false
Construction Status No Contingency
Others
Pets Allowed Yes
HOA Fee Include Pool,Recreational Facilities
Senior Community No
Ownership Fee Simple
Monthly Total Fees $19
Acceptable Financing Cash, Conventional, FHA, VA Loan
Membership Fee Required Required
Listing Terms Cash, Conventional, FHA, VA Loan
Special Listing Condition None
Read Less

© 2025 My Florida Regional MLS DBA Stellar MLS. All Rights Reserved.
Bought with STELLAR NON-MEMBER OFFICE




