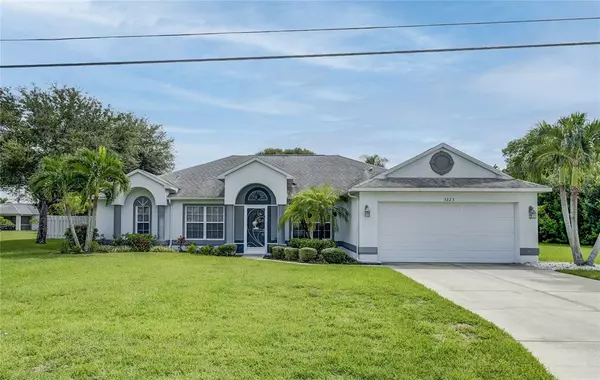For more information regarding the value of a property, please contact us for a free consultation.
3223 SE SANTA BARBARA PL Cape Coral, FL 33904
Want to know what your home might be worth? Contact us for a FREE valuation!

Our team is ready to help you sell your home for the highest possible price ASAP
Key Details
Sold Price $500,000
Property Type Single Family Home
Sub Type Single Family Residence
Listing Status Sold
Purchase Type For Sale
Square Footage 2,230 sqft
Price per Sqft $224
Subdivision Cape Coral
MLS Listing ID C7447829
Sold Date 11/01/21
Bedrooms 4
Full Baths 2
Construction Status Financing,Inspections
HOA Y/N No
Year Built 2004
Annual Tax Amount $3,240
Lot Size 0.340 Acres
Acres 0.34
Lot Dimensions 120x125
Property Description
TRIPLE LOT! SPACIOUS 4 BEDROOM, 2 BATH, 2-CAR GARAGE POOL HOME ON OVER 1/3 ACRE IN CAPE CORAL! Fabulous outdoor entertaining area features privacy fence, covered lanai, screened 30’x17’ pool and spa. This Ascott Bay model by Mercedes Homes offers open floor plan with over 2,200 sq. ft. of living area with cathedral ceilings, neutral décor, an abundance of natural light, formal dining room, bonus area great for office, well-appointed kitchen with wood cabinetry, newer stainless appliances, granite counters, tile backsplash, closet pantry, large breakfast bar plus casual dining area. Master suite offers walk-in closet and private bath with dual sinks, garden tub and walk-in shower. Additional notable features include 3 guest bedrooms with new carpet, separate full guest bath with access to pool, inside utility, hurricane shutters, screened front entry and mature tropical landscaping. New A/C in 2020, brand new pool pump, filter and vacuum pump plus hot water heater replaced in 2015. Central location offers quick access to restaurants, shopping, schools, parks and just a short ride to downtown Cape Coral and SWFL beaches. Don’t miss this opportunity! Call for your private showing today!
Location
State FL
County Lee
Community Cape Coral
Zoning R1-D
Rooms
Other Rooms Formal Dining Room Separate, Inside Utility
Interior
Interior Features Cathedral Ceiling(s), Ceiling Fans(s), High Ceilings, Open Floorplan, Split Bedroom, Stone Counters, Walk-In Closet(s)
Heating Central, Electric
Cooling Central Air
Flooring Carpet, Ceramic Tile, Tile
Furnishings Unfurnished
Fireplace false
Appliance Convection Oven, Dishwasher, Disposal, Dryer, Electric Water Heater, Microwave, Range, Refrigerator, Washer
Laundry Inside, Laundry Room
Exterior
Exterior Feature Fence, Hurricane Shutters, Rain Gutters, Sliding Doors
Garage Driveway, Garage Door Opener
Garage Spaces 2.0
Fence Other
Pool Gunite, In Ground, Outside Bath Access, Screen Enclosure
Utilities Available BB/HS Internet Available, Cable Available, Electricity Connected, Phone Available
Waterfront false
View Garden, Pool
Roof Type Shingle
Parking Type Driveway, Garage Door Opener
Attached Garage true
Garage true
Private Pool Yes
Building
Lot Description Oversized Lot, Paved
Story 1
Entry Level One
Foundation Slab
Lot Size Range 1/4 to less than 1/2
Sewer Public Sewer
Water Public
Architectural Style Florida
Structure Type Block,Stucco
New Construction false
Construction Status Financing,Inspections
Schools
Elementary Schools Pelican Elementary
Middle Schools Challenger Middle School
High Schools Cape Coral High School
Others
Pets Allowed Yes
Senior Community No
Ownership Fee Simple
Acceptable Financing Cash, Conventional
Listing Terms Cash, Conventional
Special Listing Condition None
Read Less

© 2024 My Florida Regional MLS DBA Stellar MLS. All Rights Reserved.
Bought with STELLAR NON-MEMBER OFFICE
Learn More About LPT Realty





