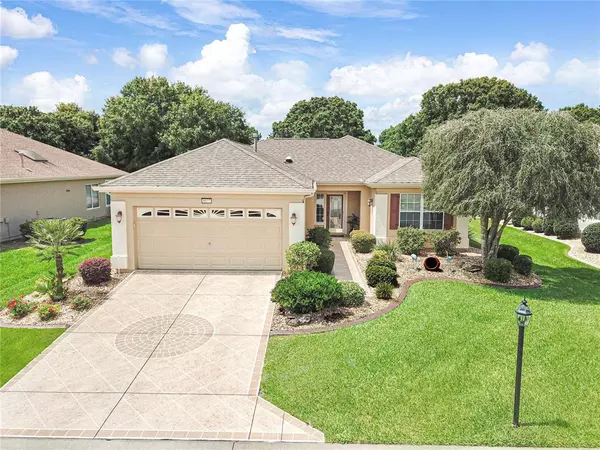For more information regarding the value of a property, please contact us for a free consultation.
9577 SE 124TH LOOP Summerfield, FL 34491
Want to know what your home might be worth? Contact us for a FREE valuation!

Our team is ready to help you sell your home for the highest possible price ASAP
Key Details
Sold Price $247,000
Property Type Single Family Home
Sub Type Single Family Residence
Listing Status Sold
Purchase Type For Sale
Square Footage 1,282 sqft
Price per Sqft $192
Subdivision Spruce Creek Gc
MLS Listing ID OM624426
Sold Date 10/20/21
Bedrooms 2
Full Baths 2
Construction Status No Contingency
HOA Fees $150/mo
HOA Y/N Yes
Year Built 2003
Annual Tax Amount $1,846
Lot Size 6,534 Sqft
Acres 0.15
Lot Dimensions 65x100
Property Description
Stunning well loved and gently lived in 2/2 plus small office Amelia in Del Webb's Spruce Creek Golf & Country Club, an exclusive 55 and better community on a semi private lot, just a short walk to the state of the art fitness center. This home has to many upgrades to list, price INCLUDES all furniture, throw rugs, electronics, appliances, tv stands, and electric golf cart(new batteries just a year ago). When you pull up you see the detail that went into every aspect of this home, beginning with the designer painted/textured drive and walkway, clean, mature landscape with freshly sealed concrete curbing, newer carriage lights, HVAC 2019. As you enter the front door, take notice of the leaded glass entry and beautiful tile foyer, entire home has crown molding throughout, interior painted just 2 years ago. The great room has an electric fireplace for those chilly winter mornings and evenings and luxury vinyl, wood look flooring. The kitchen ss been nicely updated with solid wood light maple cabinets with crown molding and glass inserts, as well as newer graphite ss appliances, granite counters that continue up the backsplash and recessed lighting. The master bedroom also boasted newer luxury vinyl flooring, a bow window for added space and light and a nice size ensuite with raised dual vanity and new shower door. Home has updated plumbing and ceiling fixtures throughout. The guest bedroom is a comfortable size with newer carpet, and the guest bath has also been updated with a raised light maple vanity and granite counters. There is a small office space with built in cabinets leading to the garage that has pebble flooring and a washtub. See yourself sitting on the semi private South west facing lanai, also a pebble finished floor, while enjoying the added space with birdcage and open patio for grilling. See this home today for the entire list of updates and upgrades.
Location
State FL
County Marion
Community Spruce Creek Gc
Zoning PUD
Rooms
Other Rooms Den/Library/Office
Interior
Interior Features Built-in Features, Ceiling Fans(s), Crown Molding, Eat-in Kitchen, High Ceilings, Master Bedroom Main Floor, Other, Solid Wood Cabinets, Split Bedroom, Stone Counters, Walk-In Closet(s), Window Treatments
Heating Natural Gas
Cooling Central Air
Flooring Carpet, Ceramic Tile, Vinyl
Fireplaces Type Electric, Living Room
Furnishings Furnished
Fireplace true
Appliance Dishwasher, Microwave, Range, Refrigerator, Washer
Laundry In Garage
Exterior
Exterior Feature Irrigation System, Lighting, Rain Gutters, Sliding Doors
Garage Driveway, Garage Door Opener
Garage Spaces 2.0
Community Features Deed Restrictions, Fishing, Fitness Center, Gated, Golf Carts OK, Golf, Pool, Sidewalks, Special Community Restrictions, Tennis Courts
Utilities Available BB/HS Internet Available, Cable Available, Electricity Connected, Natural Gas Connected, Phone Available, Sewer Connected, Street Lights, Underground Utilities, Water Connected
Amenities Available Basketball Court, Clubhouse, Fence Restrictions, Fitness Center, Gated, Park, Pickleball Court(s), Pool, Recreation Facilities, Shuffleboard Court, Spa/Hot Tub, Storage, Tennis Court(s)
Waterfront false
View Garden
Roof Type Shingle
Parking Type Driveway, Garage Door Opener
Attached Garage true
Garage true
Private Pool No
Building
Lot Description Cleared, Paved, Private
Story 1
Entry Level One
Foundation Slab
Lot Size Range 0 to less than 1/4
Sewer Public Sewer
Water Public
Structure Type Stucco,Wood Frame
New Construction false
Construction Status No Contingency
Others
Pets Allowed Number Limit
HOA Fee Include Guard - 24 Hour,Common Area Taxes,Pool,Escrow Reserves Fund,Private Road,Recreational Facilities,Trash
Senior Community Yes
Ownership Fee Simple
Monthly Total Fees $150
Acceptable Financing Cash, Conventional, VA Loan
Membership Fee Required Required
Listing Terms Cash, Conventional, VA Loan
Num of Pet 2
Special Listing Condition None
Read Less

© 2024 My Florida Regional MLS DBA Stellar MLS. All Rights Reserved.
Bought with EXP REALTY LLC
Learn More About LPT Realty





