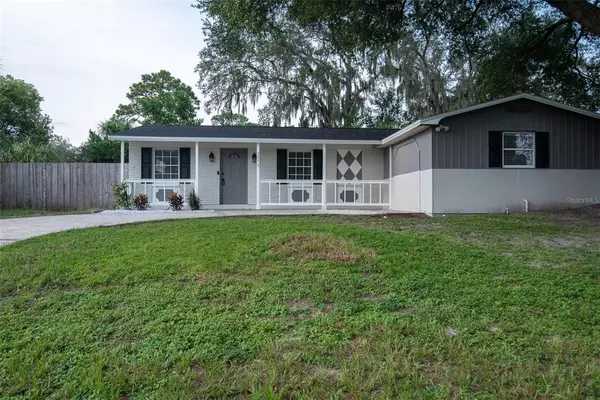For more information regarding the value of a property, please contact us for a free consultation.
2216 E ANNIE ST Tampa, FL 33612
Want to know what your home might be worth? Contact us for a FREE valuation!

Our team is ready to help you sell your home for the highest possible price ASAP
Key Details
Sold Price $290,000
Property Type Single Family Home
Sub Type Single Family Residence
Listing Status Sold
Purchase Type For Sale
Square Footage 1,312 sqft
Price per Sqft $221
Subdivision Temple Highlands Rev Map
MLS Listing ID T3329112
Sold Date 10/25/21
Bedrooms 4
Full Baths 2
Construction Status Appraisal,Financing,Inspections
HOA Y/N No
Year Built 1965
Annual Tax Amount $697
Lot Size 10,018 Sqft
Acres 0.23
Lot Dimensions 91.6x107
Property Description
NEW!! NEW!! NEW!!! This newly remodeled home shows like a brand new house! This gorgeous, No HOA, 4 bedroom 2 bath home has fresh paint inside and out! The bedrooms in the main house have all new carpeting and luxury vinyl paneling was done throughout the rest of the home including the entire attached mother in law suite/apartment. Both kitchens have new shaker cabinets, new granite counter tops, new backsplash, and upgraded fixtures. New roof was done in July 2021. The fenced in oversized yard sits on a corner lot, giving lots of privacy and plenty of space to enjoy the beautifully done backyard. The side fence opens up to fit a boat/RV. The separate attached unit has its own kitchenette and bathroom, making it the perfect mother in law suite/adult family/potential rental income addition! Schedule your showing today as this one wont last long in this market!
1% lender credit given to buyer with use of our preferred lender.
Location
State FL
County Hillsborough
Community Temple Highlands Rev Map
Zoning RS-60
Interior
Interior Features Ceiling Fans(s), Living Room/Dining Room Combo, Stone Counters, Thermostat
Heating Central, Electric
Cooling Central Air, Wall/Window Unit(s)
Flooring Carpet, Vinyl
Fireplace false
Appliance Built-In Oven, Dishwasher, Disposal, Electric Water Heater, Freezer, Ice Maker, Microwave, Range, Refrigerator
Laundry Laundry Room
Exterior
Exterior Feature Dog Run, Fence, Lighting
Fence Chain Link, Wood
Utilities Available BB/HS Internet Available, Cable Available, Cable Connected, Electricity Connected, Public, Sewer Connected, Water Connected
Waterfront false
Roof Type Shingle
Garage false
Private Pool No
Building
Lot Description Corner Lot, Oversized Lot, Paved
Story 1
Entry Level One
Foundation Slab
Lot Size Range 0 to less than 1/4
Sewer Public Sewer
Water Public
Structure Type Block,Cement Siding,Stucco
New Construction false
Construction Status Appraisal,Financing,Inspections
Others
Pets Allowed Yes
Senior Community No
Ownership Fee Simple
Acceptable Financing Cash, Conventional, FHA, Other, VA Loan
Listing Terms Cash, Conventional, FHA, Other, VA Loan
Special Listing Condition None
Read Less

© 2024 My Florida Regional MLS DBA Stellar MLS. All Rights Reserved.
Bought with EXP REALTY LLC
Learn More About LPT Realty





