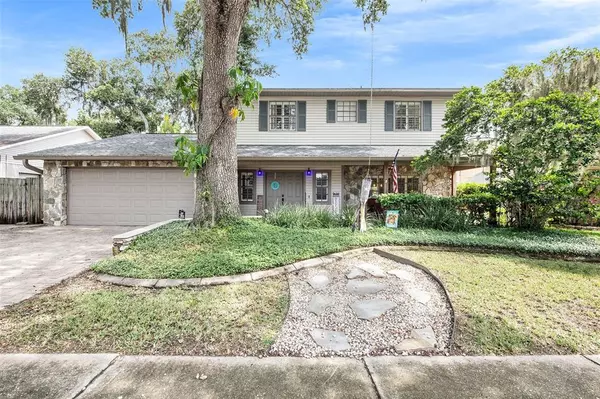For more information regarding the value of a property, please contact us for a free consultation.
1010 MALLOW WAY Brandon, FL 33510
Want to know what your home might be worth? Contact us for a FREE valuation!

Our team is ready to help you sell your home for the highest possible price ASAP
Key Details
Sold Price $415,000
Property Type Single Family Home
Sub Type Single Family Residence
Listing Status Sold
Purchase Type For Sale
Square Footage 2,535 sqft
Price per Sqft $163
Subdivision Timber Pond Sub Unit 2
MLS Listing ID T3321873
Sold Date 10/29/21
Bedrooms 4
Full Baths 2
Half Baths 1
Construction Status No Contingency
HOA Y/N No
Year Built 1988
Annual Tax Amount $4,676
Lot Size 6,969 Sqft
Acres 0.16
Lot Dimensions 70x100
Property Description
Beautiful 4BR 2.5 BA , this home has all the bells and whistles including Harwood Floors, Stainless
Steel appliances, granite counter tops, custom kitchen cabinets, plantation shutters, open family room
and eating area, upstairs has an additional room that can be used for an office or bedroom, the master
bedroom has an extensive walk in shower fit for a king, the backyard boast a built in grill, turf lawn with putting green, a
movie projector for family gatherings. AC replaced in 2021, roof 2019, and outside fireplace.
Don't miss this home!
Location
State FL
County Hillsborough
Community Timber Pond Sub Unit 2
Zoning SFR
Interior
Interior Features Attic Fan, Built-in Features, Ceiling Fans(s), Crown Molding, Eat-in Kitchen, Living Room/Dining Room Combo, Open Floorplan, Solid Surface Counters, Solid Wood Cabinets, Stone Counters, Thermostat, Walk-In Closet(s), Window Treatments
Heating Electric
Cooling Central Air
Flooring Ceramic Tile, Wood
Fireplace true
Appliance Built-In Oven, Cooktop, Dishwasher, Disposal, Dryer, Electric Water Heater, Ice Maker, Microwave, Range, Range Hood, Refrigerator, Trash Compactor, Washer
Exterior
Exterior Feature Fence, Lighting, Outdoor Grill
Garage Spaces 2.0
Fence Wood
Utilities Available Cable Available, Cable Connected, Electricity Available, Electricity Connected, Phone Available, Public, Sewer Available, Sewer Connected, Water Connected
Waterfront false
Roof Type Shingle
Attached Garage true
Garage true
Private Pool No
Building
Story 2
Entry Level Two
Foundation Slab
Lot Size Range 0 to less than 1/4
Sewer Public Sewer
Water Public
Structure Type Wood Frame
New Construction false
Construction Status No Contingency
Others
Senior Community No
Ownership Fee Simple
Special Listing Condition None
Read Less

© 2024 My Florida Regional MLS DBA Stellar MLS. All Rights Reserved.
Bought with MIHARA & ASSOCIATES INC.
Learn More About LPT Realty





