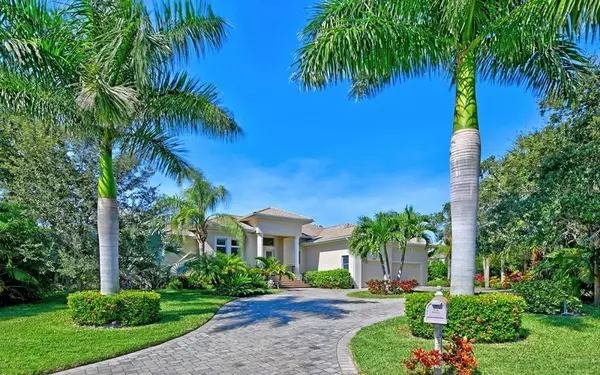For more information regarding the value of a property, please contact us for a free consultation.
3315 SABAL COVE DR Longboat Key, FL 34228
Want to know what your home might be worth? Contact us for a FREE valuation!

Our team is ready to help you sell your home for the highest possible price ASAP
Key Details
Sold Price $2,225,000
Property Type Single Family Home
Sub Type Single Family Residence
Listing Status Sold
Purchase Type For Sale
Square Footage 3,820 sqft
Price per Sqft $582
Subdivision Sabal Cove
MLS Listing ID A4509697
Sold Date 10/15/21
Bedrooms 5
Full Baths 4
Half Baths 2
Construction Status Inspections
HOA Fees $138/ann
HOA Y/N Yes
Year Built 2012
Annual Tax Amount $16,187
Lot Size 0.530 Acres
Acres 0.53
Property Description
Fall in love with the Longboat Key resort lifestyle in this sleek and spacious contemporary 5BR home set behind the gates of Bay Isles just a gentle breeze away from the bay and beach. Lush landscaping envelops the property and sets the scene for the stately circular paver drive, which leads to the 3-car garage and front entry. Experience the bright, open ambiance upon your first step through the threshold, as soaring ceilings, recessed lighting, and large porcelain tile floors flow throughout the living areas of this custom John Cannon 2012 year built 3,780 SF., single story residence. Clean lines & lustrous atmosphere is at its best in the kitchen, where stainless appliances, a center island, quartz countertops and gorgeous white cabinetry create a masterpiece of form and function for entertaining with ease. A wall of oversized hurricane impact pocket sliders from the formal living area, master suite, family room and dining area lead to the spacious screened pavered lanai, which boasts a heated pool, outdoor shower and pool bath. The master suite highlights hardwood floors and master bath with spa tub, dual vanities, and walk-in shower. Each guest bedroom features ensuite baths . Residents of Bay Isles enjoy an exciting array of amenities and benefits including membership to the Bay Isles Beach Club directly on the Gulf of Mexico, plus membership availability to the Longboat Key Club which includes golf, tennis, world-class marina and 3 restaurants.
Location
State FL
County Sarasota
Community Sabal Cove
Zoning PUD
Rooms
Other Rooms Den/Library/Office, Family Room, Formal Dining Room Separate, Great Room, Inside Utility
Interior
Interior Features Built-in Features, Eat-in Kitchen, High Ceilings, Master Bedroom Main Floor, Open Floorplan, Solid Surface Counters, Solid Wood Cabinets, Walk-In Closet(s)
Heating Central, Electric, Zoned
Cooling Central Air, Zoned
Flooring Ceramic Tile, Wood
Furnishings Unfurnished
Fireplace false
Appliance Built-In Oven, Cooktop, Dishwasher, Disposal, Dryer, Exhaust Fan, Ice Maker, Microwave, Range Hood, Refrigerator, Washer
Laundry Inside, Laundry Room
Exterior
Exterior Feature Lighting, Outdoor Shower, Sliding Doors
Garage Circular Driveway, Driveway, Garage Door Opener, Guest, Open, Oversized
Garage Spaces 3.0
Pool Gunite, Heated, In Ground, Lighting, Outside Bath Access, Screen Enclosure
Community Features Association Recreation - Owned, Deed Restrictions, Gated, Sidewalks
Utilities Available BB/HS Internet Available, Cable Available, Electricity Connected, Public, Sewer Connected, Street Lights, Underground Utilities
Amenities Available Gated, Security
Waterfront false
Water Access 1
Water Access Desc Beach - Access Deeded,Beach - Private
View Trees/Woods
Roof Type Tile
Parking Type Circular Driveway, Driveway, Garage Door Opener, Guest, Open, Oversized
Attached Garage true
Garage true
Private Pool Yes
Building
Lot Description Cul-De-Sac, Paved, Private
Story 1
Entry Level One
Foundation Slab
Lot Size Range 1/2 to less than 1
Builder Name John Cannon
Sewer Public Sewer
Water Public
Architectural Style Contemporary, Custom, Other
Structure Type Block,Stucco
New Construction false
Construction Status Inspections
Schools
Elementary Schools Southside Elementary
Middle Schools Booker Middle
High Schools Booker High
Others
Pets Allowed Yes
HOA Fee Include Guard - 24 Hour,Management,Private Road,Recreational Facilities,Security
Senior Community No
Pet Size Extra Large (101+ Lbs.)
Ownership Fee Simple
Monthly Total Fees $280
Acceptable Financing Cash, Conventional
Membership Fee Required Required
Listing Terms Cash, Conventional
Num of Pet 10+
Special Listing Condition None
Read Less

© 2024 My Florida Regional MLS DBA Stellar MLS. All Rights Reserved.
Bought with MICHAEL SAUNDERS & COMPANY
Learn More About LPT Realty





