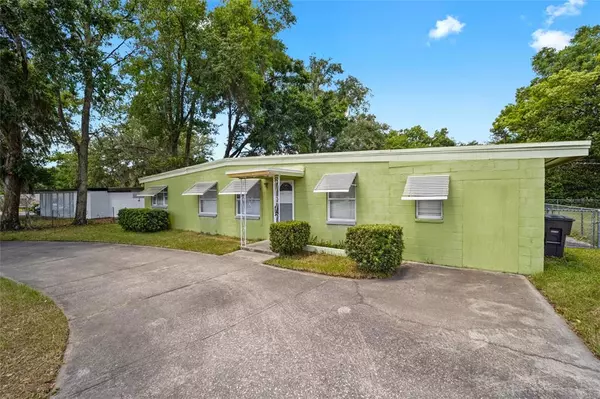For more information regarding the value of a property, please contact us for a free consultation.
532 SE 36TH AVE Ocala, FL 34471
Want to know what your home might be worth? Contact us for a FREE valuation!

Our team is ready to help you sell your home for the highest possible price ASAP
Key Details
Sold Price $137,000
Property Type Single Family Home
Sub Type Single Family Residence
Listing Status Sold
Purchase Type For Sale
Square Footage 1,404 sqft
Price per Sqft $97
Subdivision Ocala Highlands Citrus Drive Add
MLS Listing ID OM620559
Sold Date 08/20/21
Bedrooms 3
Full Baths 1
Construction Status Financing
HOA Y/N No
Year Built 1958
Annual Tax Amount $322
Lot Size 9,147 Sqft
Acres 0.21
Lot Dimensions 80x116
Property Description
Lovely home centrally located in town and ready for new owners. This 3 bedroom 1 full bath home is located in SE Ocala features a galley kitchen, large Florida room and bonus space off the interior laundry. Located in great school districts, and walking distance to Ward Highlands elementary.
Location
State FL
County Marion
Community Ocala Highlands Citrus Drive Add
Zoning R1A
Rooms
Other Rooms Bonus Room, Florida Room
Interior
Interior Features Ceiling Fans(s), Eat-in Kitchen
Heating Central
Cooling Central Air
Flooring Laminate
Fireplace false
Appliance Range, Refrigerator
Laundry Inside
Exterior
Exterior Feature Awning(s), Sidewalk
Utilities Available Electricity Connected
Waterfront false
Roof Type Other
Garage false
Private Pool No
Building
Lot Description Cleared, Sidewalk
Story 1
Entry Level One
Foundation Slab
Lot Size Range 0 to less than 1/4
Sewer Public Sewer
Water Public
Structure Type Block
New Construction false
Construction Status Financing
Schools
Elementary Schools Ward-Highlands Elem. School
Middle Schools Ft Mccoy Middle
High Schools Forest High School
Others
Senior Community No
Ownership Fee Simple
Acceptable Financing Cash, Conventional
Listing Terms Cash, Conventional
Special Listing Condition None
Read Less

© 2024 My Florida Regional MLS DBA Stellar MLS. All Rights Reserved.
Bought with CARLINO REAL ESTATE GROUP INC
Learn More About LPT Realty





