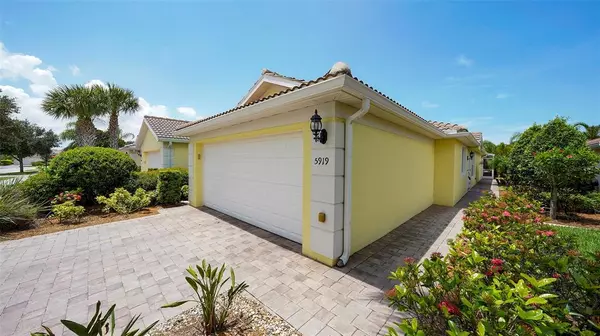For more information regarding the value of a property, please contact us for a free consultation.
5919 GUARINO DR Sarasota, FL 34238
Want to know what your home might be worth? Contact us for a FREE valuation!

Our team is ready to help you sell your home for the highest possible price ASAP
Key Details
Sold Price $419,000
Property Type Single Family Home
Sub Type Single Family Residence
Listing Status Sold
Purchase Type For Sale
Square Footage 1,549 sqft
Price per Sqft $270
Subdivision Isles Of Sarasota
MLS Listing ID A4506432
Sold Date 08/20/21
Bedrooms 3
Full Baths 2
Construction Status Inspections
HOA Fees $265/qua
HOA Y/N Yes
Year Built 2011
Annual Tax Amount $3,467
Lot Size 4,791 Sqft
Acres 0.11
Property Description
Exquisitely updated Carrington villa in the Isles of Palmer Ranch* * 3 bedrooms, 2 baths & 2 car garage* Open great room floor plan meets all hurricane standards* Sellers have made many upgrades including extended private, paver brick lanai with jacuzzi* Newly painted inside & out* New glass entry door* New refrigerator* Newly remodeled master bath* Custom closets, built-in Murphy Bed in 3rd bedroom* Kitchen features wood cabinets, granite counters, stainless appliances with tiled backsplash* Tiled throughout except 2 bedrooms* New lights & ceiling fans* Outside TV* Community features resort style amenities: heated pool, tennis, fitness center, clubhouse , bocce court & playground* Located on Popular Palmer Ranch near world famous Siesta Key Beach, shopping, golf, restaurants, Legacy Bike Trail, YMCA & easy access to I-75*
Location
State FL
County Sarasota
Community Isles Of Sarasota
Zoning RSF2
Rooms
Other Rooms Den/Library/Office, Great Room, Inside Utility
Interior
Interior Features Cathedral Ceiling(s), Ceiling Fans(s), Kitchen/Family Room Combo, Living Room/Dining Room Combo, Master Bedroom Main Floor, Open Floorplan, Solid Wood Cabinets, Stone Counters, Walk-In Closet(s), Window Treatments
Heating Central
Cooling Central Air
Flooring Carpet, Ceramic Tile
Fireplace false
Appliance Convection Oven, Cooktop, Dishwasher, Disposal, Dryer, Electric Water Heater, Microwave, Refrigerator, Washer
Laundry Laundry Room
Exterior
Exterior Feature Hurricane Shutters, Irrigation System, Sliding Doors, Sprinkler Metered
Garage Driveway, Garage Door Opener
Garage Spaces 2.0
Community Features Association Recreation - Owned, Buyer Approval Required, Deed Restrictions, Fitness Center, Irrigation-Reclaimed Water, Park, Playground, Pool, Sidewalks, Tennis Courts
Utilities Available Cable Available, Electricity Connected, Phone Available, Public, Sewer Connected, Sprinkler Meter, Sprinkler Recycled, Street Lights, Underground Utilities, Water Connected
Amenities Available Basketball Court, Clubhouse, Fence Restrictions, Fitness Center, Lobby Key Required, Maintenance, Playground, Pool, Recreation Facilities, Security, Tennis Court(s), Vehicle Restrictions
Waterfront false
Roof Type Tile
Parking Type Driveway, Garage Door Opener
Attached Garage true
Garage true
Private Pool No
Building
Lot Description In County, Level, Sidewalk, Paved
Story 1
Entry Level One
Foundation Slab
Lot Size Range 0 to less than 1/4
Sewer Public Sewer
Water Public
Architectural Style Custom
Structure Type ICFs (Insulated Concrete Forms)
New Construction false
Construction Status Inspections
Others
Pets Allowed Yes
HOA Fee Include Cable TV,Escrow Reserves Fund,Fidelity Bond,Maintenance Grounds,Management,Recreational Facilities,Security
Senior Community No
Ownership Fee Simple
Monthly Total Fees $265
Acceptable Financing Cash, Conventional
Membership Fee Required Required
Listing Terms Cash, Conventional
Special Listing Condition None
Read Less

© 2024 My Florida Regional MLS DBA Stellar MLS. All Rights Reserved.
Bought with RE/MAX ALLIANCE GROUP
Learn More About LPT Realty





