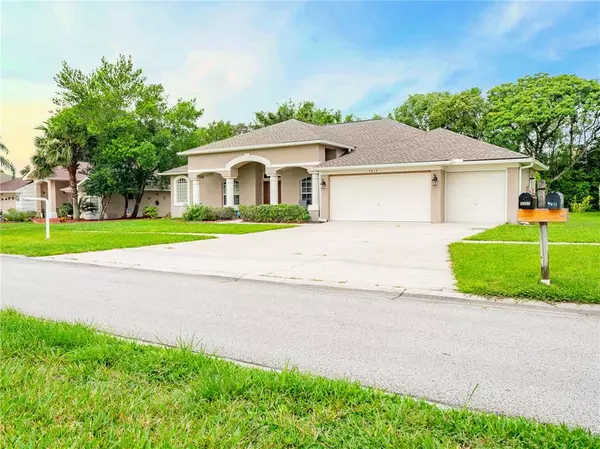For more information regarding the value of a property, please contact us for a free consultation.
4057 ST IVES BLVD Spring Hill, FL 34609
Want to know what your home might be worth? Contact us for a FREE valuation!

Our team is ready to help you sell your home for the highest possible price ASAP
Key Details
Sold Price $330,000
Property Type Single Family Home
Sub Type Single Family Residence
Listing Status Sold
Purchase Type For Sale
Square Footage 2,571 sqft
Price per Sqft $128
Subdivision Pristine Place Ph 1
MLS Listing ID U8127839
Sold Date 08/18/21
Bedrooms 3
Full Baths 2
Construction Status Inspections,Pending 3rd Party Appro
HOA Fees $62/qua
HOA Y/N Yes
Year Built 1998
Annual Tax Amount $3,250
Lot Size 0.300 Acres
Acres 0.3
Lot Dimensions 90x145
Property Description
Extremely well maintained cream puff in the gorgeous Windjammer Continental custom home located in the gated community of Pristine Place, "The Jewel of Spring Hill". Polished porcelain floors adorn every room though there are a few rooms that have had carpet laid over top for the sellers convenience. The carpet was installed for easy removal so not to damage the beautiful European porcelain. The grand entrance leads to the formal living room, designated office, formal dining and master suite that features two walk in closets, oversized bedroom, double vanity, soaker tub, shower and water closet. The split plan has the two guest bedrooms on the opposite side of the home past the kitchen, family room and laundry room. The kitchen has all KitchenAid stainless appliances except the stove and all replace in 2016. Lots of granite counter tops and cabinet space and an oversized island/breakfast bar. There is an abundance of storage in the entire home starting with the walk in pantry off the kitchen. The family room has a propane gas fireplace the current owners have never used. Enjoy doing laundry in the oversized laundry room off the 3 car garage. The roof and gutter were replaced in 2019, HVAC in 2014 and the water heater in 2020. The screened lanai is great for entertaining and would be a perfect extension to a screened pool that would compliment the home with lots of green space to spare. The washer and dryer will be replaced with the ones in the photo gallary as well as the stove.
Location
State FL
County Hernando
Community Pristine Place Ph 1
Zoning PDP
Rooms
Other Rooms Breakfast Room Separate, Den/Library/Office, Family Room, Formal Dining Room Separate, Formal Living Room Separate, Inside Utility
Interior
Interior Features Crown Molding, Eat-in Kitchen, High Ceilings, Master Bedroom Main Floor, Open Floorplan, Split Bedroom, Stone Counters, Thermostat, Walk-In Closet(s), Window Treatments
Heating Central, Heat Pump
Cooling Central Air
Flooring Carpet, Tile
Fireplaces Type Gas, Family Room
Furnishings Unfurnished
Fireplace true
Appliance Built-In Oven, Dishwasher, Disposal, Dryer, Electric Water Heater, Microwave, Range, Refrigerator, Washer
Laundry Inside, Laundry Room
Exterior
Exterior Feature Irrigation System, Rain Gutters, Sidewalk, Sprinkler Metered
Garage Driveway
Garage Spaces 3.0
Community Features Deed Restrictions, Gated, Sidewalks
Utilities Available Cable Connected, Electricity Connected, Propane, Public, Sewer Connected, Sprinkler Meter, Sprinkler Well, Underground Utilities, Water Available, Water Connected
Amenities Available Fitness Center, Gated, Playground, Pool, Tennis Court(s)
Waterfront false
View Trees/Woods
Roof Type Shingle
Parking Type Driveway
Attached Garage true
Garage true
Private Pool No
Building
Lot Description City Limits, In County, Level, Oversized Lot, Sidewalk, Paved
Story 1
Entry Level One
Foundation Slab
Lot Size Range 1/4 to less than 1/2
Sewer Public Sewer
Water Public
Architectural Style Ranch
Structure Type Block,Stucco
New Construction false
Construction Status Inspections,Pending 3rd Party Appro
Schools
Elementary Schools J.D. Floyd Elementary School
Middle Schools Powell Middle
High Schools Frank W Springstead
Others
Pets Allowed Yes
HOA Fee Include Common Area Taxes,Pool,Escrow Reserves Fund,Fidelity Bond,Management,Pool,Private Road
Senior Community No
Pet Size Medium (36-60 Lbs.)
Ownership Fee Simple
Monthly Total Fees $62
Acceptable Financing Cash, Conventional, FHA, VA Loan
Membership Fee Required Required
Listing Terms Cash, Conventional, FHA, VA Loan
Num of Pet 2
Special Listing Condition None
Read Less

© 2024 My Florida Regional MLS DBA Stellar MLS. All Rights Reserved.
Bought with RE/MAX REALTEC GROUP INC
Learn More About LPT Realty





